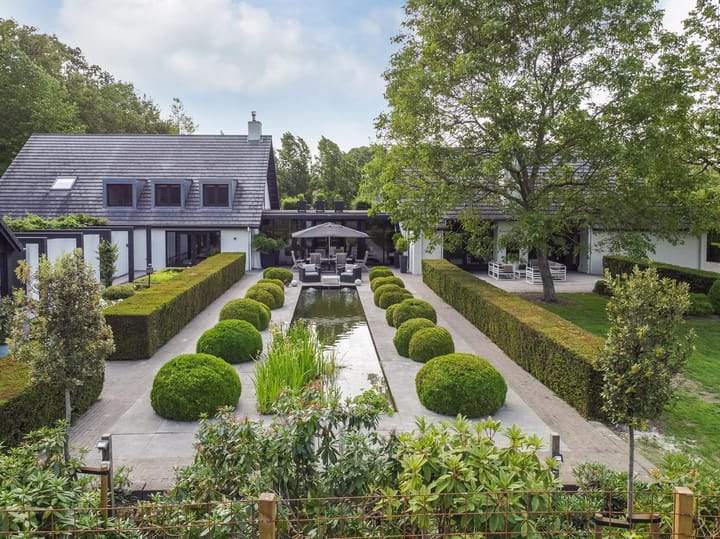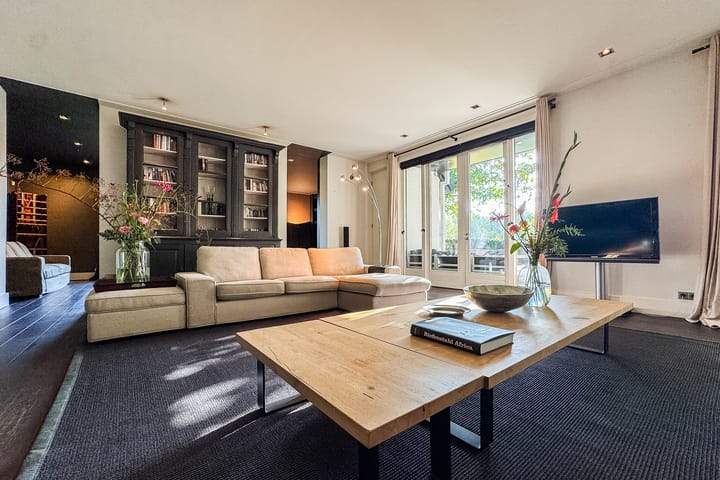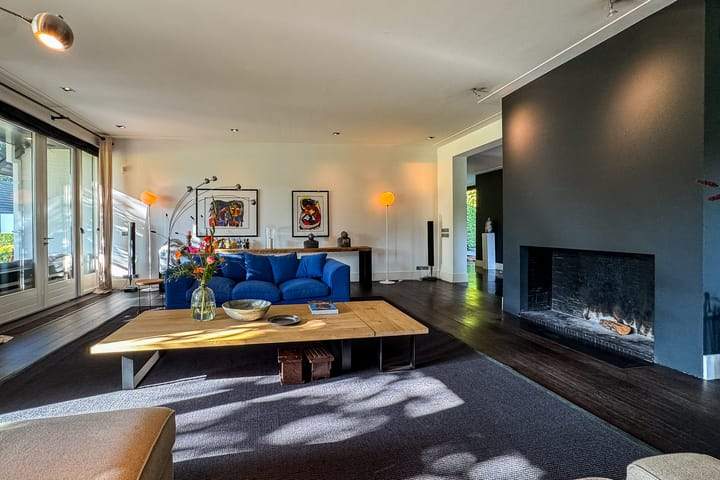Located on Annevillelaan at the edge of Ulvenhout (municipality of Breda), this detached villa offers 534 m² of living space. The street is characterized by a green, quiet setting with trees and proximity to the Mastbos and surrounding natural areas within walking and cycling distance. The village of Ulvenhout provides a range of facilities including shops, schools, sports clubs and hospitality. Road connections to Breda centre and routes toward the Randstad and Belgium are accessible.
Access to the property is via electrically operated entrance gates leading to a central courtyard/patio with pergola and entry to a multifunctional outbuilding/garage. The covered entrance opens to a reception hall with a natural stone floor, built-in technical cupboards, cloak storage and a stairwell with a gallery. Two front study/office rooms with oak floors are connected to each other, one with access to the cellar, and the entire ground floor has underfloor heating. The living areas include a large living room with Sucupira hardwood floor, an open fireplace, double doors to a partly covered terrace, a conservatory/lean-to with natural stone floor and a garden-facing dining room.
The fitted kitchen includes a hardstone floor, a central island and built-in appliances, with an adjacent utility room supplied with a separate delivery entrance, fixed cupboards and connections for laundry. The first floor comprises a wide landing with parquet floor and three principal bedrooms including a master bedroom with two dormers and an adjoining dressing room with built-in storage. The main bathroom is finished in hardstone and contains a bathtub, walk-in shower, double washbasin and a floating toilet; a guest bathroom provides a floating toilet, washbasin in a hardstone unit, a design radiator and an in‑walk shower. The attic level contains a finished attic bedroom with Velux roof windows, a washbasin and toilet and has provisions for an additional bathroom; multiple further bedrooms can be realized on this floor.
The property includes a fully insulated garage building for three cars with three double wooden doors, a dedicated heater, separate entrance hall with a toilet, meter cupboard and storage rooms, plus two accessible attic storage areas. The garden is architect-designed and mature, with terraces, a pond, irrigation system, veranda, greenhouse and diverse borders that provide privacy. Technical installations include a gas central heating combi boiler with associated plant rooms and fixed storage cupboards. The building dates from before 1906, offers a gross volume of 1,388 m³ and a living area of 534 m²; an energy label is not available in the description.


























