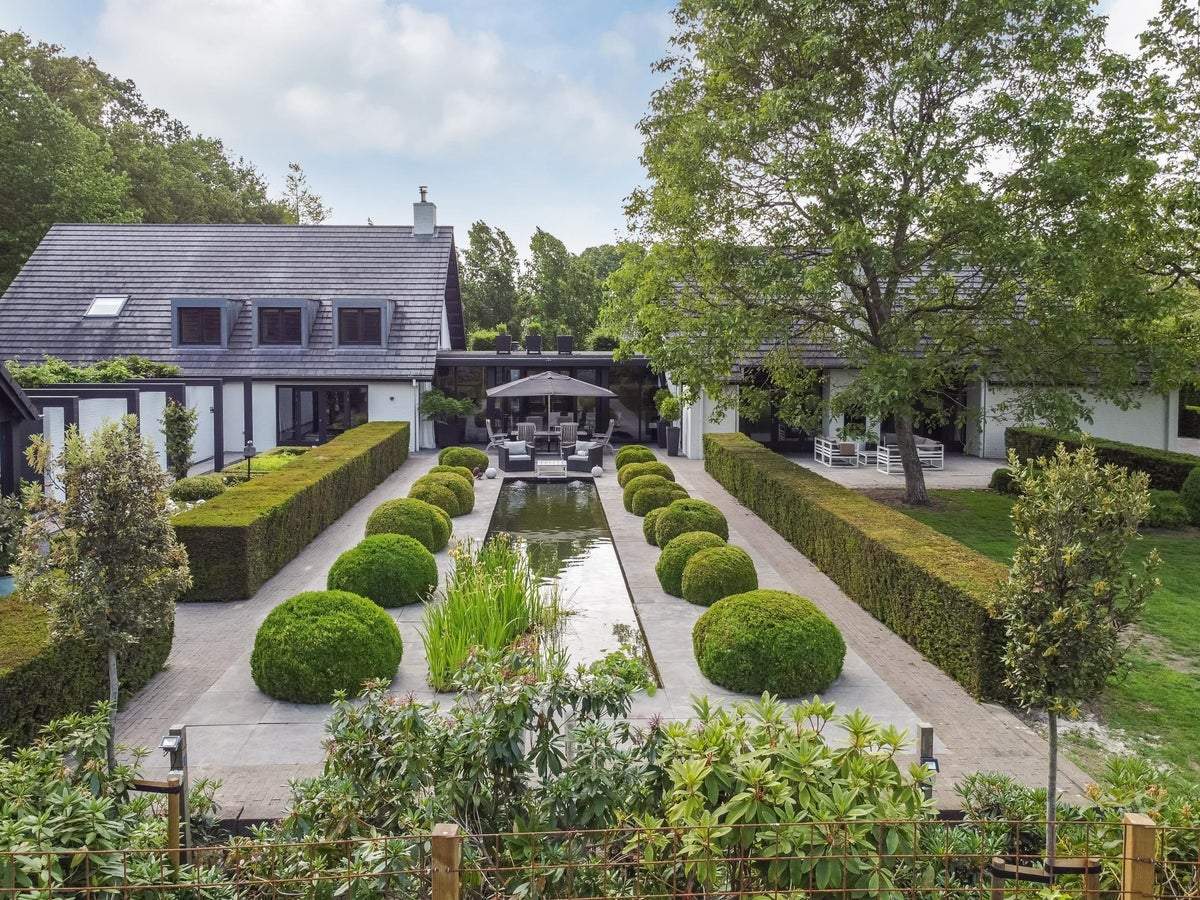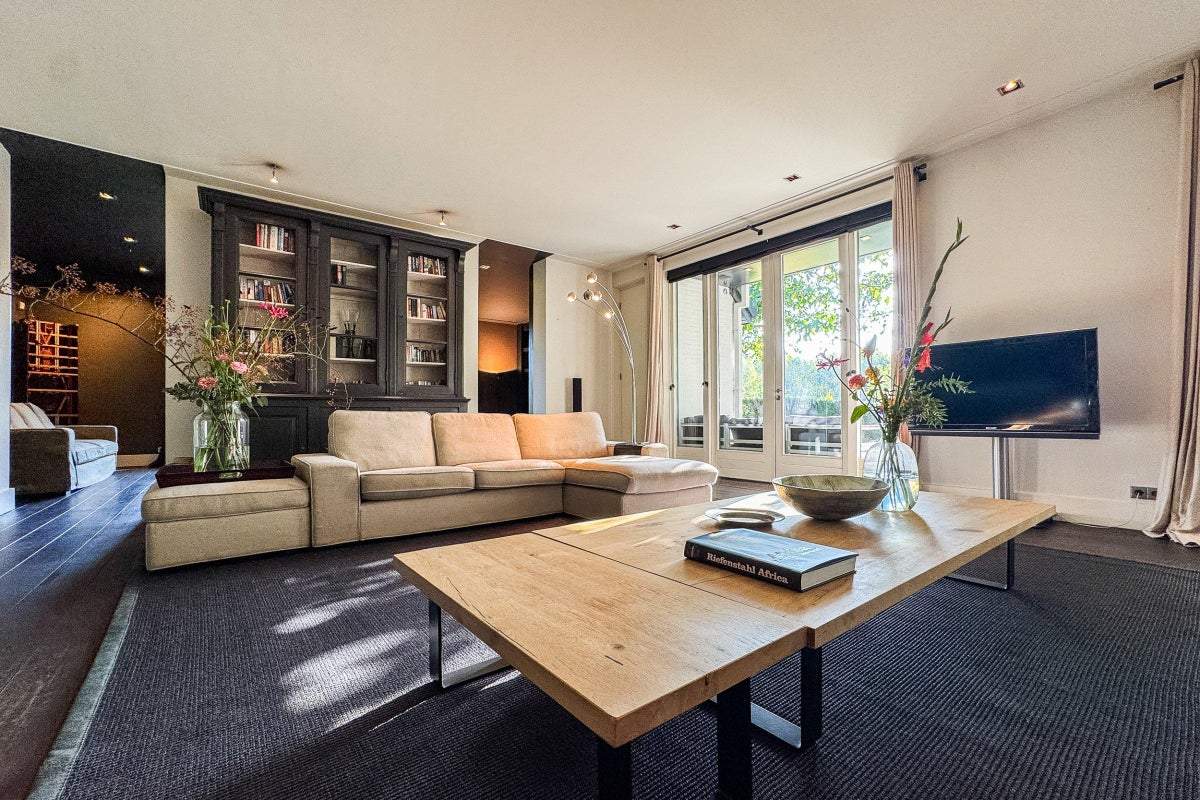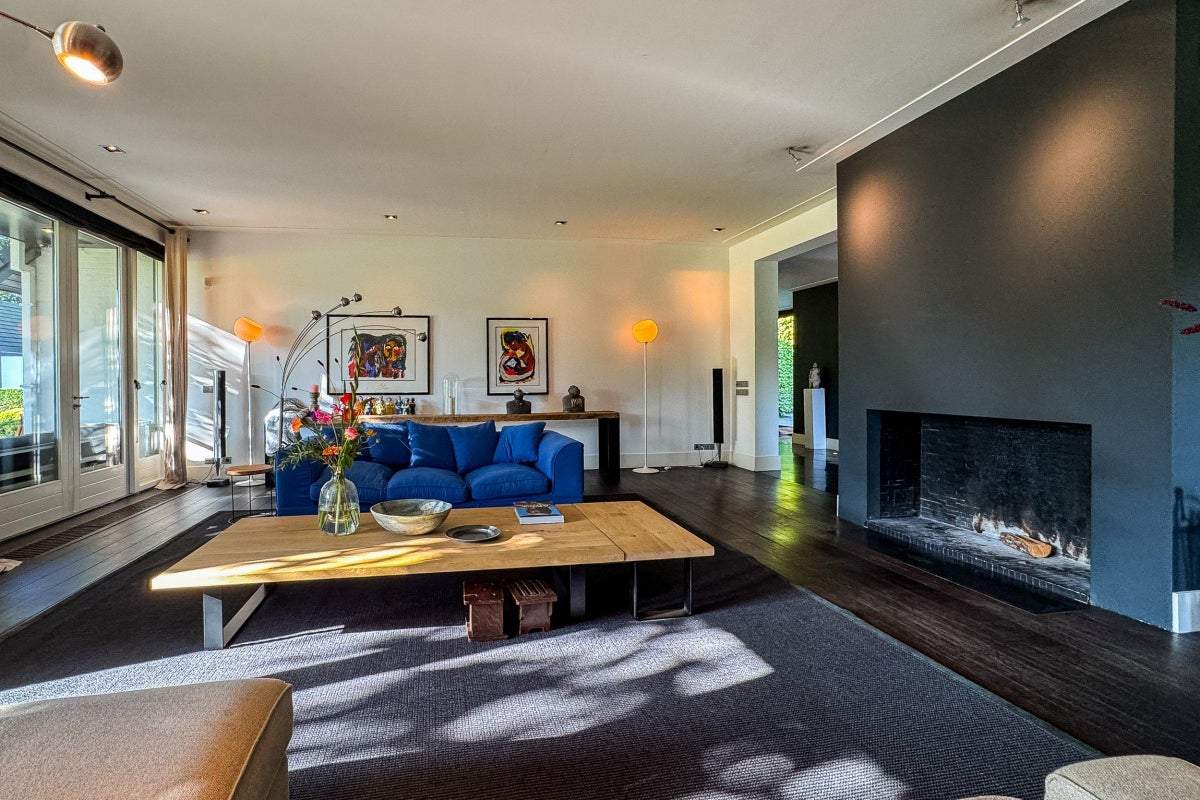At the edge of Ulvenhout on Annevillelaan, this detached villa offers a living area of 534 m² and a total of 11 rooms. The property was constructed in 2004 and is presented furnished. The location is described as green and tranquil, with proximity to the centre of Breda, major roads toward the Randstad and Belgium, and local village amenities including shops, schools, sports clubs and restaurants. The nearby Mastbos forest and surrounding nature reserves are within walking and cycling distance.
The property is approached via electrically operated entrance gates leading to a courtyard and patio with a pergola and access to a multifunctional outbuilding/garage for three cars. The covered entrance opens to a reception hall with a natural stone floor, fitted wall unit for technical installations and a wardrobe. From the hall there is access to two interconnecting study/home office rooms with oak flooring, one of which has access to the cellar. The entire ground floor is equipped with underfloor heating.
The garden hall/conservatory has a natural stone floor and French doors to an east-facing terrace, with large windows providing open views to the landscaped garden and connections to the kitchen and living room. The utility room includes a separate service entrance, natural stone floor, built-in cupboards, sink and units with connections for laundry appliances. The garden-facing dining room has oak flooring, French doors, convectors and a fitted wall unit. The kitchen features a natural stone floor, French doors to the garden, a cooking island and high-quality built-in appliances.
The living room is garden-oriented with a dark Sucupira hardwood floor, a fireplace with extraction system, convectors and double French doors opening to a partly covered terrace with an outdoor fireplace; it is in semi-open connection with the garden hall/conservatory. A billiard room/library also has Sucupira flooring, convectors, French doors and fitted cabinets. An attic floor reached by staircase contains a bedroom with two Velux roof windows, a fixed washbasin and a toilet, and plumbing preparations for a bathroom are in place. The first floor includes a spacious landing with parquet flooring, built-in cupboard and access to a storage attic; bedrooms have parquet flooring and fitted wardrobes, and the master bedroom has access to a dressing room. The property has a main bathroom with a natural stone bathtub, walk-in shower and double natural stone washbasin, and a guest bathroom with a walk-in shower and natural stone fixtures.
The fully insulated garage/outbuilding accommodates three cars, has three double wooden garage doors, its own heater, an entrance hall with a toilet and sink, a meter cupboard and storage rooms with stair access to two storage attics. Adjacent to the garage is a veranda with views over the private grounds. The landscaped garden, designed by an architect, includes mature trees, a large lawn, a pond, multiple terraces, outdoor lighting, colourful borders and a sprinkler system. Parking is present on the grounds.


























