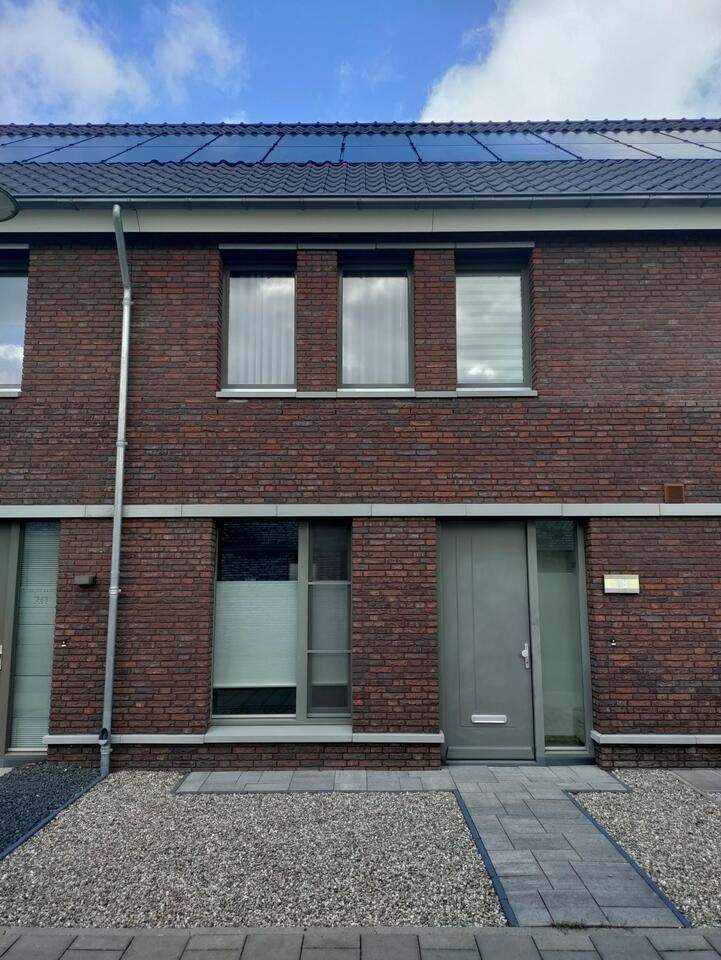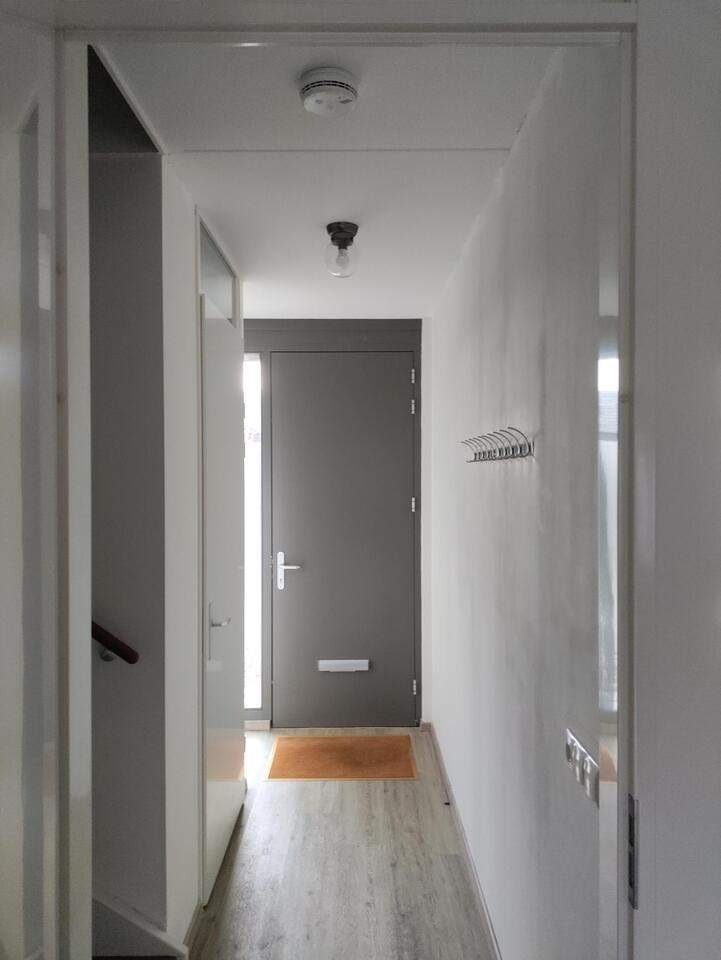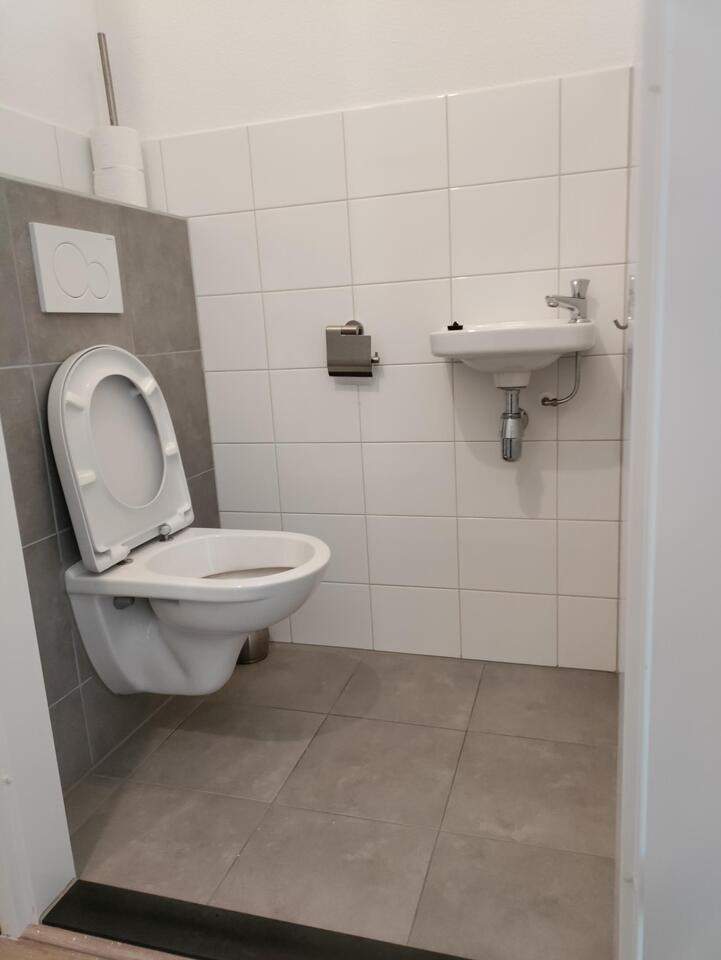Dieses charmante Reihenhaus befindet sich im Herzen von Schaijk, in fußläufiger Entfernung zu Supermärkten, Schulen, öffentlichen Verkehrsmitteln, Postamt, Apotheke, Friseur und Restaurants. Schaijk liegt günstig im Dreieck von Nijmegen, 's-Hertogenbosch und Eindhoven und bietet schnellen Zugang zu größeren Städten über die N324, A50 oder A59. Die nahegelegenen Naturräume Herperduin und Maashorst bieten hervorragende Freizeitmöglichkeiten, was diesen Standort ideal für Naturliebhaber macht.
Das Haus liegt direkt außerhalb der belebten Straßen von Schaijk und sorgt für eine ruhige Umgebung. Der Hinterhof grenzt an kostenlose Parkplätze, und die Eingangstür öffnet sich zu einem Fußweg, der den Verkehr und Lärm rund um das Grundstück minimiert. Mit einem Energieeffizienzlabel A verfügt das Haus über 10 Solarpanels und ist vollständig mit HR-Glas ausgestattet. Sowohl das Erdgeschoss als auch das erste Obergeschoss sind mit Fußbodenheizung ausgestattet, die eine individuelle Temperaturregelung in jedem Raum ermöglicht.
Jeder Raum ist mit einem eigenen Hochgeschwindigkeits-Internetanschluss ausgestattet. Das Haus kommt mit grundlegenden Einrichtungen wie Vorhängen, Jalousien, Böden, Geräten und Schränken. Das Erdgeschoss verfügt über einen strapazierfähigen PVC-Boden, während das erste Obergeschoss mit Laminat und das zweite Obergeschoss mit Vinyl ausgestattet ist. Das elektrische Panel umfasst eine Wasserversorgung, die mit einem elektrisch gesteuerten Wasserenthärter auf Basis von Harz und Salz ausgestattet ist. Das Innere zeigt ein industrielles Design mit metallischen und cognacfarbenen Tönen.
Beim Betreten der Diele finden Sie eine Toilette, einen Garderobenständer und das elektrische Panel. Das geräumige Wohnzimmer verfügt über einen Stauraum unter der Treppe. Die offene Küche ist gut ausgestattet mit einem Induktionskochfeld, einer Umlufthaube mit Kohlefiltern, Geschirrspüler, Kühlschrank und einer Mikrowelle/Backofen-Kombination. Die Küche verfügt über eine extra lange Arbeitsplatte, die sich in einen L-förmigen Esstisch mit luxuriösen Barhockern erstreckt und ausreichend Stauraum mit zusätzlichen Schränken bietet.
Das Wohnzimmer wurde um 2,4 Meter erweitert, was eine geräumige Atmosphäre schafft. Es umfasst eine Hintertür und zwei große Terrassentüren, die in den Hinterhof führen. Der pflegeleichte Hinterhof ist größtenteils gepflastert und umfasst ein großzügiges Gartenhaus von 6 Quadratmetern. Der Hinterhof hat auch ein abschließbares Tor, das direkten Zugang zum Parkplatz bietet, sowie einen frostsicheren Außenwasserhahn.
Die erste Etage verfügt über eine bequeme und leise weiß gestrichene Treppe, die zu drei Schlafzimmern führt. Das Hauptschlafzimmer hat eine Fläche von 15 Quadratmetern, während die beiden anderen Schlafzimmer 7 und 10 Quadratmeter groß sind. Das voll geflieste Badezimmer umfasst ein Doppelwaschbecken mit einem Spiegelschrank darüber für zusätzlichen Stauraum. Darüber hinaus verfügt es über eine Dusche mit einer Glaswand (vor kurzem erneuert), eine hängende Toilette mit einer Trennwand für zusätzlichen Komfort und Fußbodenheizung im gesamten Raum. Ein elektrischer Heizkörper, der auch als Handtuchhalter dient, sorgt für zusätzliche Wärme im Badezimmer.
Die zweite Etage hat einen Technikraum mit einem hocheffizienten Boiler, Waschmaschine und Trockner. Dieser gesicherte Technikraum ermöglicht es, den verbleibenden großzügigen Bereich als Schlafzimmer oder Hobbyraum zu nutzen, der von natürlichem Licht durch das Dachfenster profitiert.





















