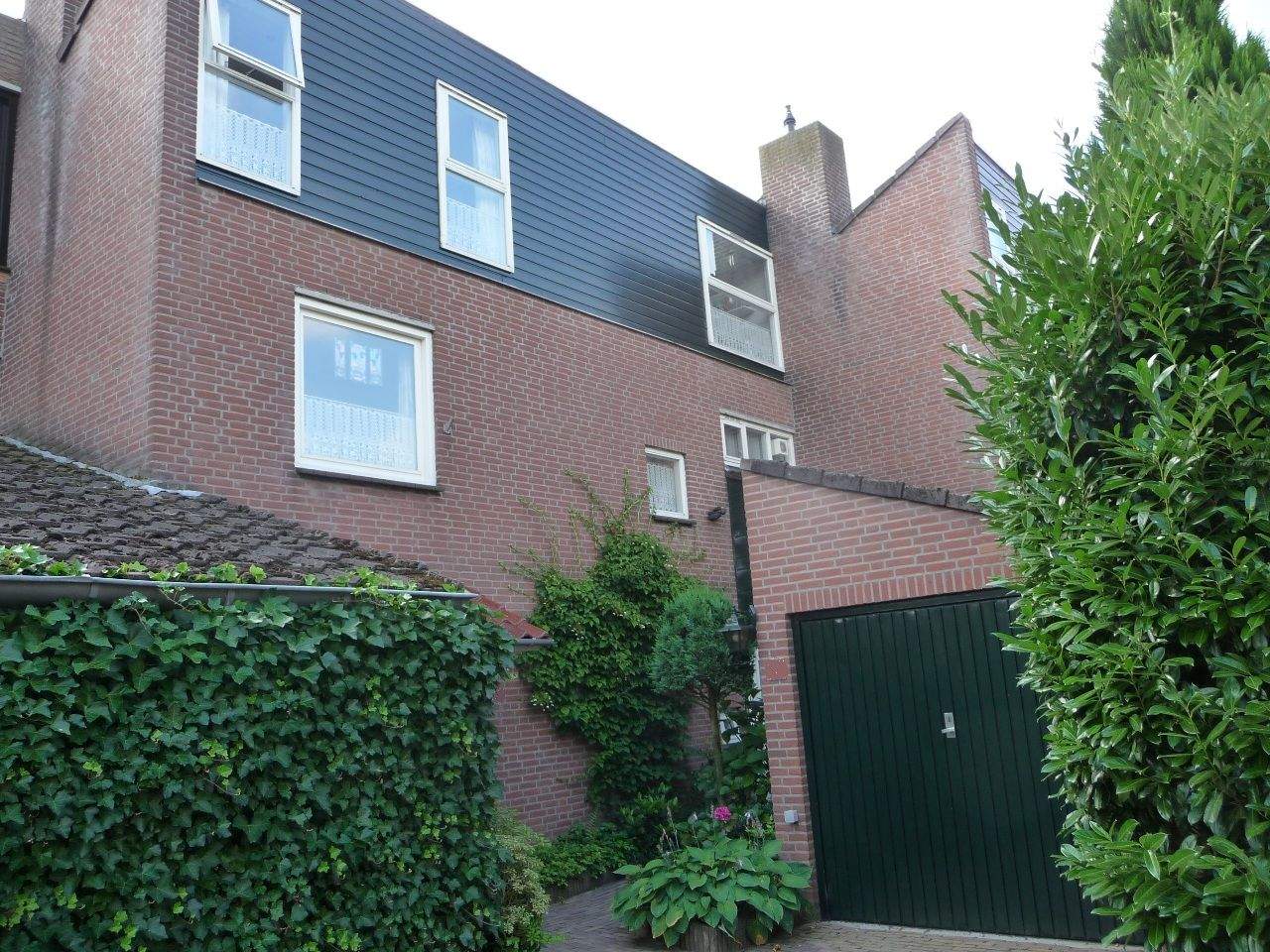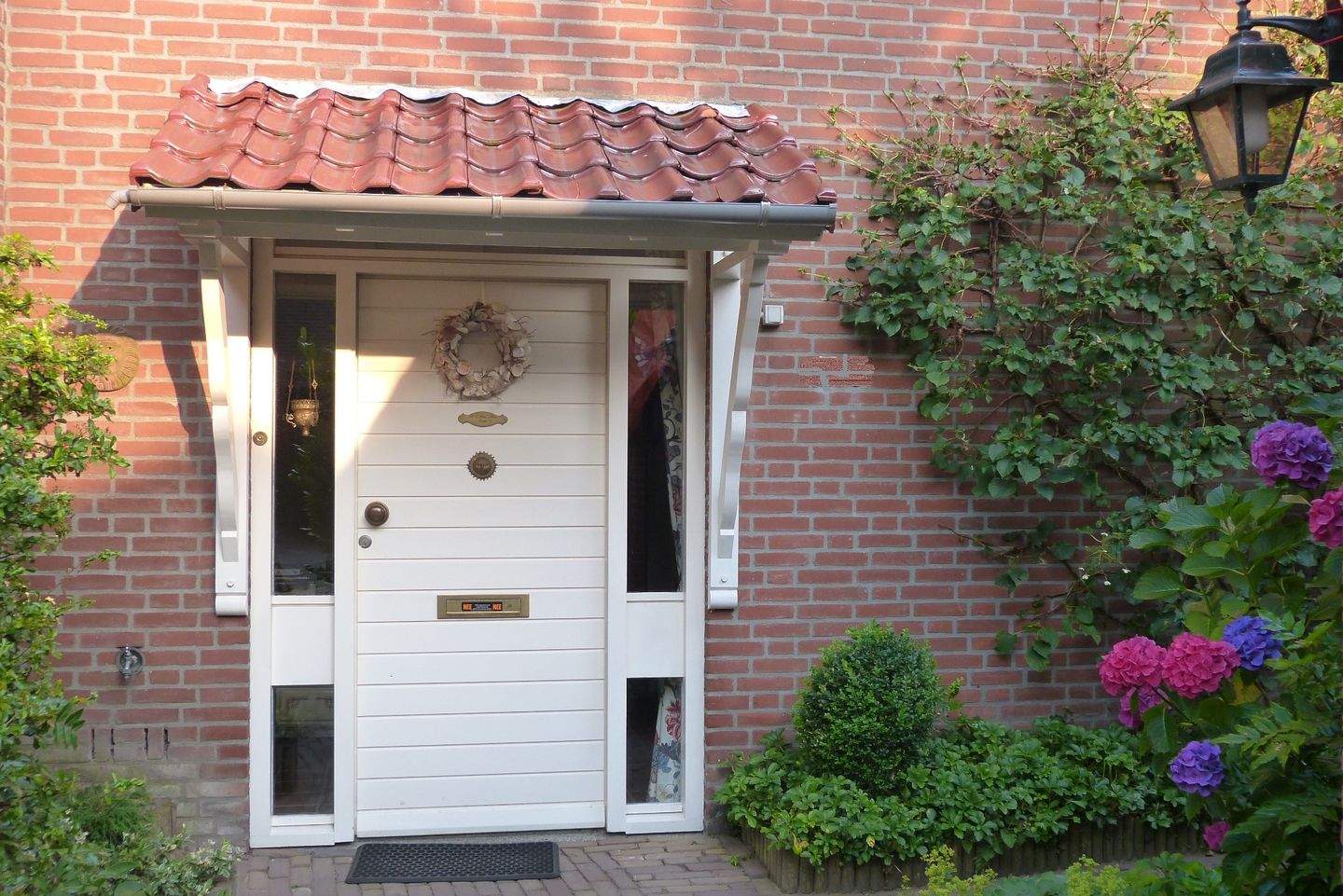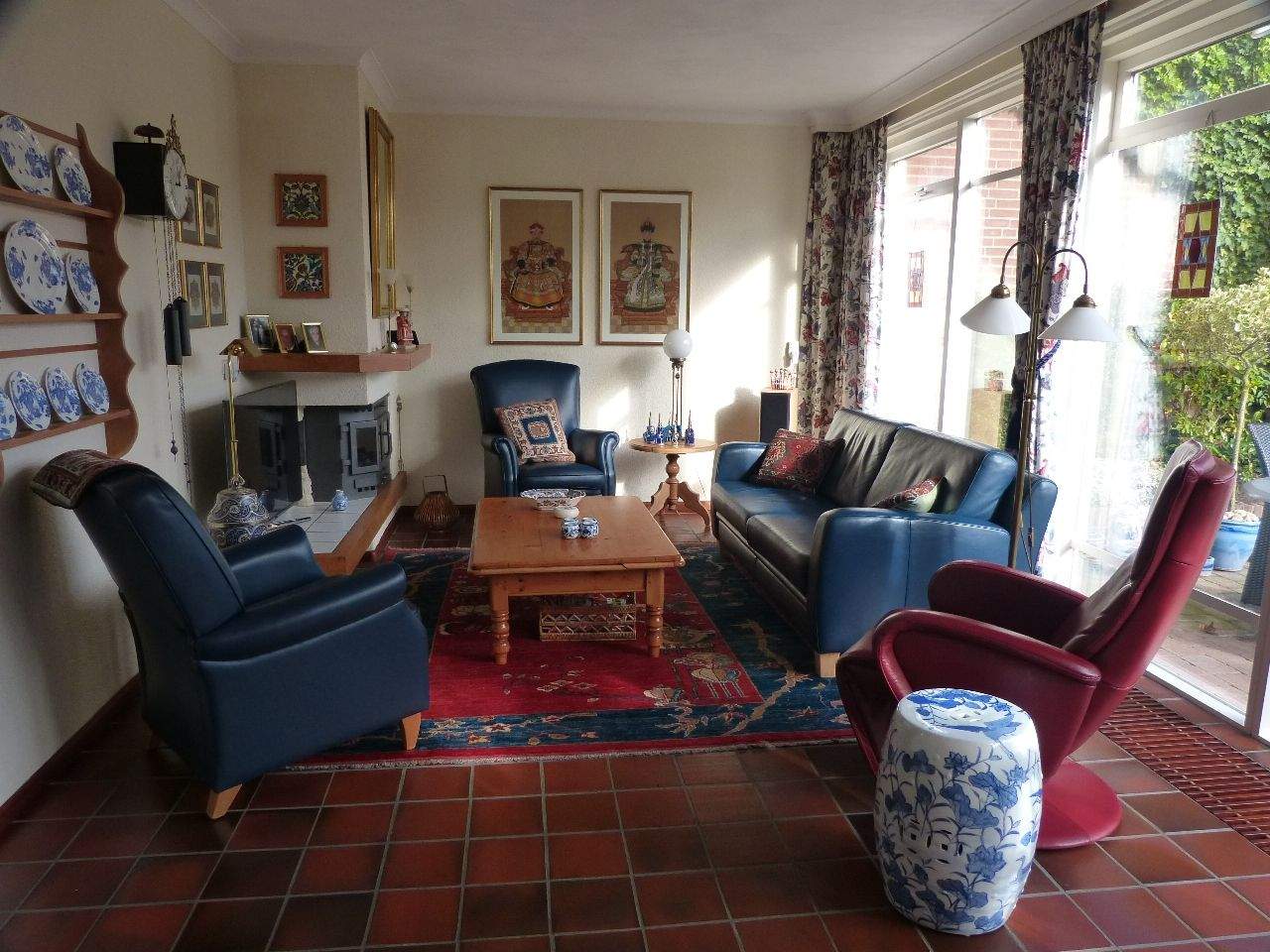
LUNTERO
Find your way home in the Netherlands with 20,000+ rental listings at your fingertips!


© 2025 Luntero. All rights reserved.

LUNTERO
Find your way home in the Netherlands with 20,000+ rental listings at your fingertips!


© 2025 Luntero. All rights reserved.
5712 HM (Someren - Loove)
€1,250/ month




Property agent
Tulkens Makelaardij
View this listing on
Share this listing
Quickly check how many grocery stores, schools, transit stops, cafes, and other key amenities are near this rental — perfect for evaluating convenience, walkability, and neighborhood appeal.
Price
€1,250.00
Deposit Amount
€2,500.00
Property Type
House
Number of Floors
3
Construction Year
1975
Plot Area
186 m²
Volume
450 m³
Bedrooms
3
Bathrooms
2
Amenities
Heating Type
Gas
Garden
Balcony
Terrace
Garden Description
Ruime achtertuin met terras, plantenborders, vijver en veel privacy, gelegen op het zuidoosten
Garden Orientation
Southeast
Parking Type
Private
Garage
Pets Allowed
No
Find everything you need around your future home—schools, shops, parks, and public transport options. This interactive map shows real-time distances and travel durations via walking, biking, driving, or transit. Whether you're commuting to work, heading to class, or enjoying local leisure spots, plan your lifestyle with confidence and clarity. Discover how connected and convenient your next neighborhood can be.


Speelheuvelplein 10, Someren - Detached House for Rent
5711 AR (Someren)
€2,500/ month

Half-Vrijstaande Woning Dorpsstraat 255, Someren - Te Huur
5711 GL (Someren)
€1,450/ month
Does the rent cover additional costs like utilities?
The monthly rent usually only covers the property itself. Services such as electricity, water, gas, and internet are often billed separately. Always review the listing or reach out to confirm what’s included.
What paperwork do I need to rent a property?
To submit an application, you’ll typically need a government-issued ID, recent proof of income (or a guarantor’s financial details), and possibly a work or study document. Specific requirements may be outlined in the property details.
How much time does it take to hear back about my application?
Responses to rental applications usually take a few days to a week, but this depends on the landlord’s process and the demand for the property. Be sure to check your email for updates or additional document requests.
Is it possible to adjust the rental price or conditions?
In most cases, landlords set fixed prices and conditions, but it never hurts to ask! Discussing details like longer leases or minor adjustments might be an option depending on the landlord.
What should I do if I have to move out before the lease ends?
If you need to leave early, you might be asked to find someone to take over your lease or pay a fee for breaking the contract. Check your rental agreement for details and talk to your landlord to explore your options.
Pasakker 36 is a linked single-family house located near the centre of Someren, within walking or cycling distance of shops, a church, several schools, a sports hall and sports fields. The village features a spacious layout and green squares. The property is part of a residential street in a quiet neighbourhood with direct access to local roads and wider transport links. The house was built in 1975 and has a living area of approximately 124 m² with an additional 15 m² of other indoor space and a plot of 186 m².
The ground floor comprises an entrance hall with a toilet and access to the living and dining area, which has a large glazed façade of about 9 metres providing direct contact with the rear garden. The kitchen is in a semi-open layout and features two wall units, a stone worktop, extractor hood, a 3-burner induction hob with gas wok burner, refrigerator, oven, microwave, dishwasher and a Quooker with boiler. A utility room off the kitchen contains the washer, dryer and freezer and provides internal access to the garage with an electric sectional door. The south to southeast-facing rear garden measures roughly 77 m² (8.5 m deep by 9.0 m wide) and includes a terrace, planting borders and a pond.
On the first floor there are two bedrooms and a bathroom; the main bedroom at the rear is about 15 m² and the second bedroom is about 11 m² and has a balcony. The first-floor bathroom includes a bathtub with hand shower, a washbasin in a vanity unit and a toilet. A fixed staircase leads to the second floor where a third bedroom with an en-suite bathroom (shower and washbasin) is located; behind that bathroom there is a storage cupboard with the central heating boiler. A fourth room on the second floor is used by the owners for storage and is not included in the rental area.
The property is offered furnished and partly fitted and is intended for temporary rental for a maximum period of eight months. The rental price is stated exclusive of an advance for gas, electricity, water, waste and internet/TV; the listing indicates an advance amount of €250 per month subject to settlement based on actual use. The property has an energy label A, roof insulation, double glazing, a Bosch gas-fired combi boiler (2008, owned) and ten solar panels installed in 2021. Additional details: one indoor garage space, room for parking on the plot, a security electric garage door, no pets allowed and a deposit equal to two months’ rent.