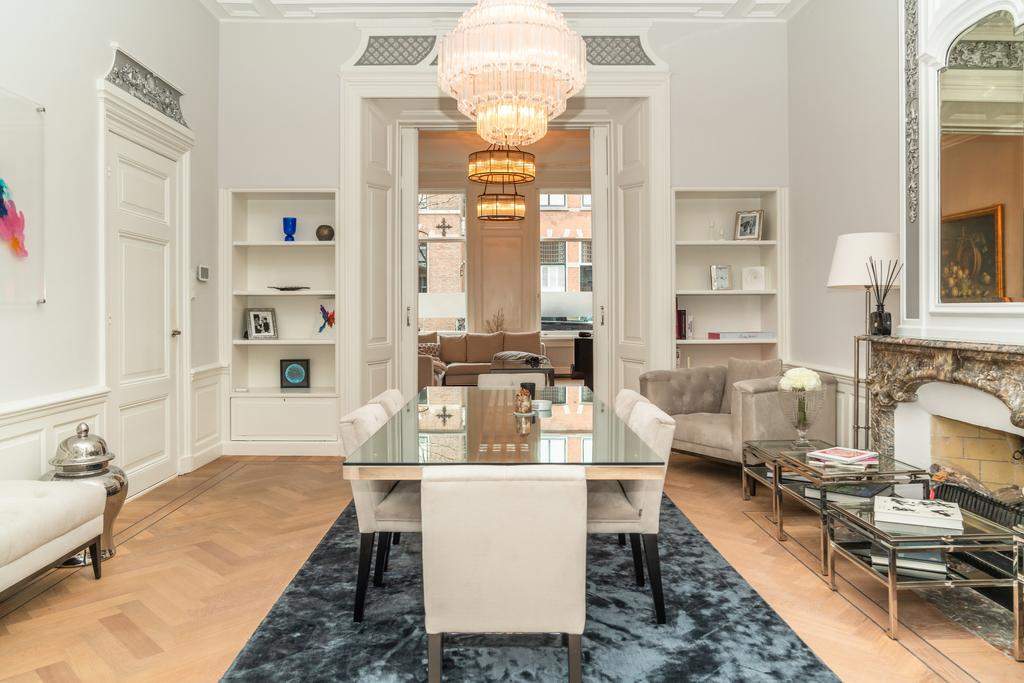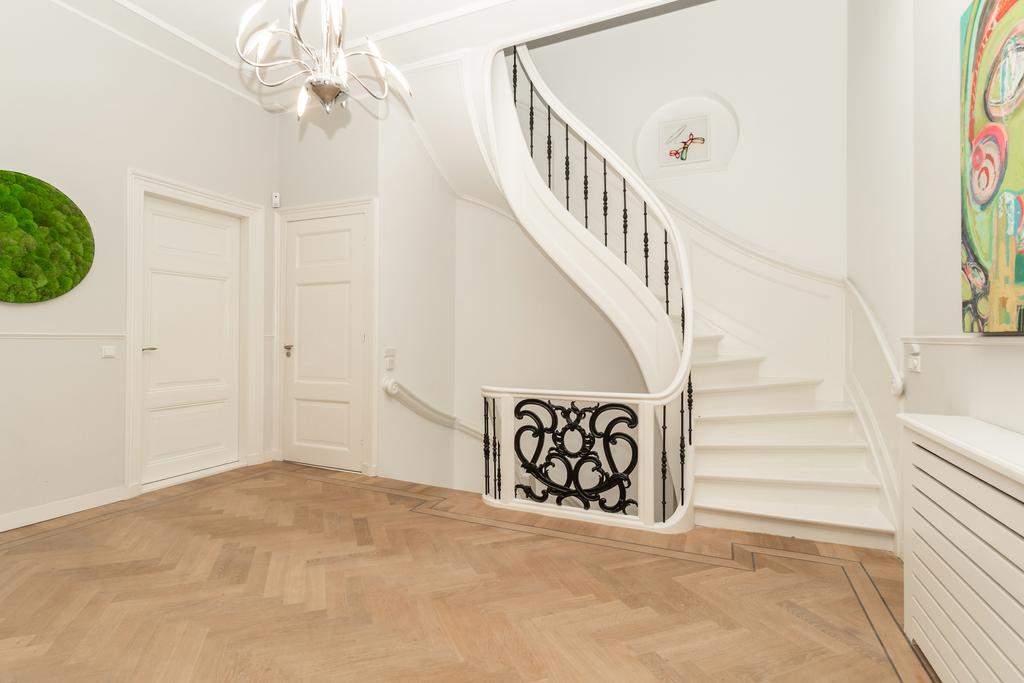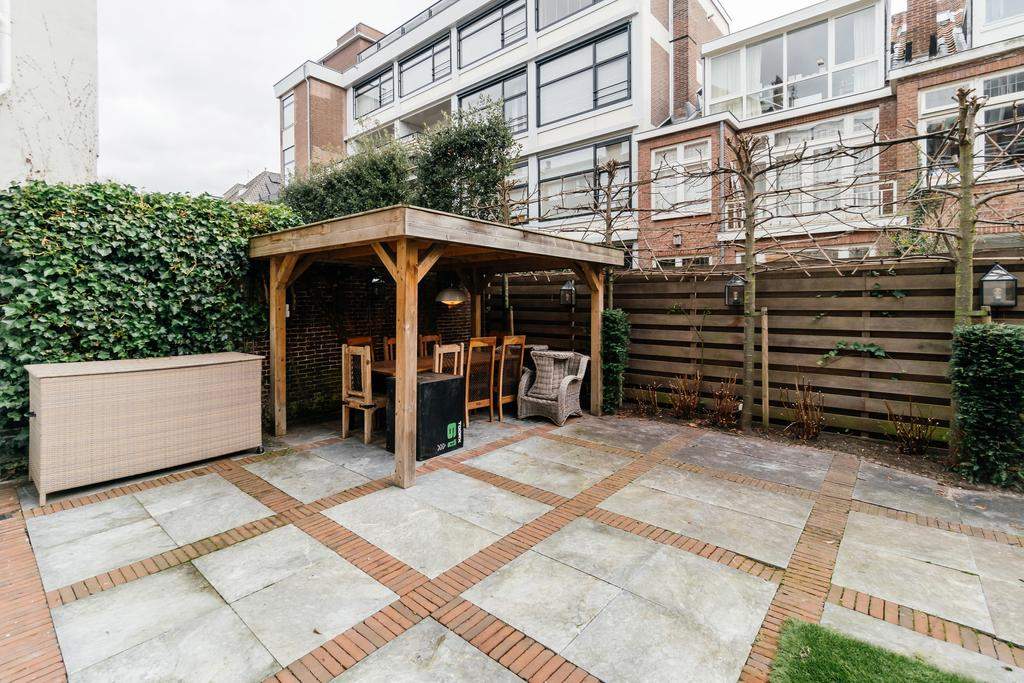Gelegen aan de rand van de zeer gewilde Archipelbuurt, biedt dit schitterende 3-verdiepingen tellende, extra brede herenhuis, gebouwd in 1880, een prachtig uitzicht op het Prinsevinkenpark en beschikt het over een beschutte stadstuin op het zuidoosten, die de volledige breedte van het pand beslaat. Het huis heeft een elegante entreehal, een ruime keuken, 7 slaapkamers en 2 badkamers, wat zorgt voor een genereuze woonruimte van ongeveer 386 m². Het is zorgvuldig onderhouden en smaakvol gerenoveerd, waardoor het een comfortabel thuis is voor zijn bewoners.
Bij binnenkomst in deze woning word je verwelkomd in een ruime entreehal met een elegante marmeren vloer en een handige garderobe. De hal biedt toegang tot de kelder, die extra opslagruimte biedt. Via dubbele deuren stap je de entreehal binnen met een verfijnde parketvloer, die als het hart van het huis fungeert. Dit gebied geeft toegang tot verschillende kamers en de keuken, die leidt naar een genereuze WC en een praktische opslagkast, wat het begin markeert van jouw verkenning van dit karaktervolle herenhuis.
De begane grond onthult een charmante en-suite woon- en eetkamer, gescheiden door originele schuifdeuren. De woonkamer wordt gekenmerkt door prachtige ornamentale plafonds en twee open haarden met antieke schouwen, wat de sfeer versterkt. Aan de achterzijde beschikt de eetkamer over een uitnodigende gashaard, terwijl de aangrenzende keuken is uitgerust met moderne voorzieningen, waaronder een 5-pits gasfornuis, koelkast, vaatwasser en een afzuigkap. Franse deuren verbinden de keuken met de tuin, wat zorgt voor naadloos binnen-buiten leven.
Op de eerste verdieping verwelkomt een ruime overloop je, leidend naar een aparte WC, een was-/kleedkamer en Franse deuren naar een overdekt balkon. De badkamer op deze verdieping is uitgerust met een badkuip, twee wastafels en een aparte douche. Aan de achterzijde bevindt zich een ruime slaapkamer met Franse deuren naar een balkon, terwijl de voorkant een studeerkamer herbergt met antieke houten panelen en een open haard, samen met een kamer met een erker. De tweede verdieping omvat een grote overloop met een aparte WC, een berging en een tweede badkamer met een badkuip en twee wastafels, naast twee ruime kamers, waarvan er één toegang heeft tot een klein balkon, en twee extra kamers aan de achterzijde, elk met een eigen balkon.
























