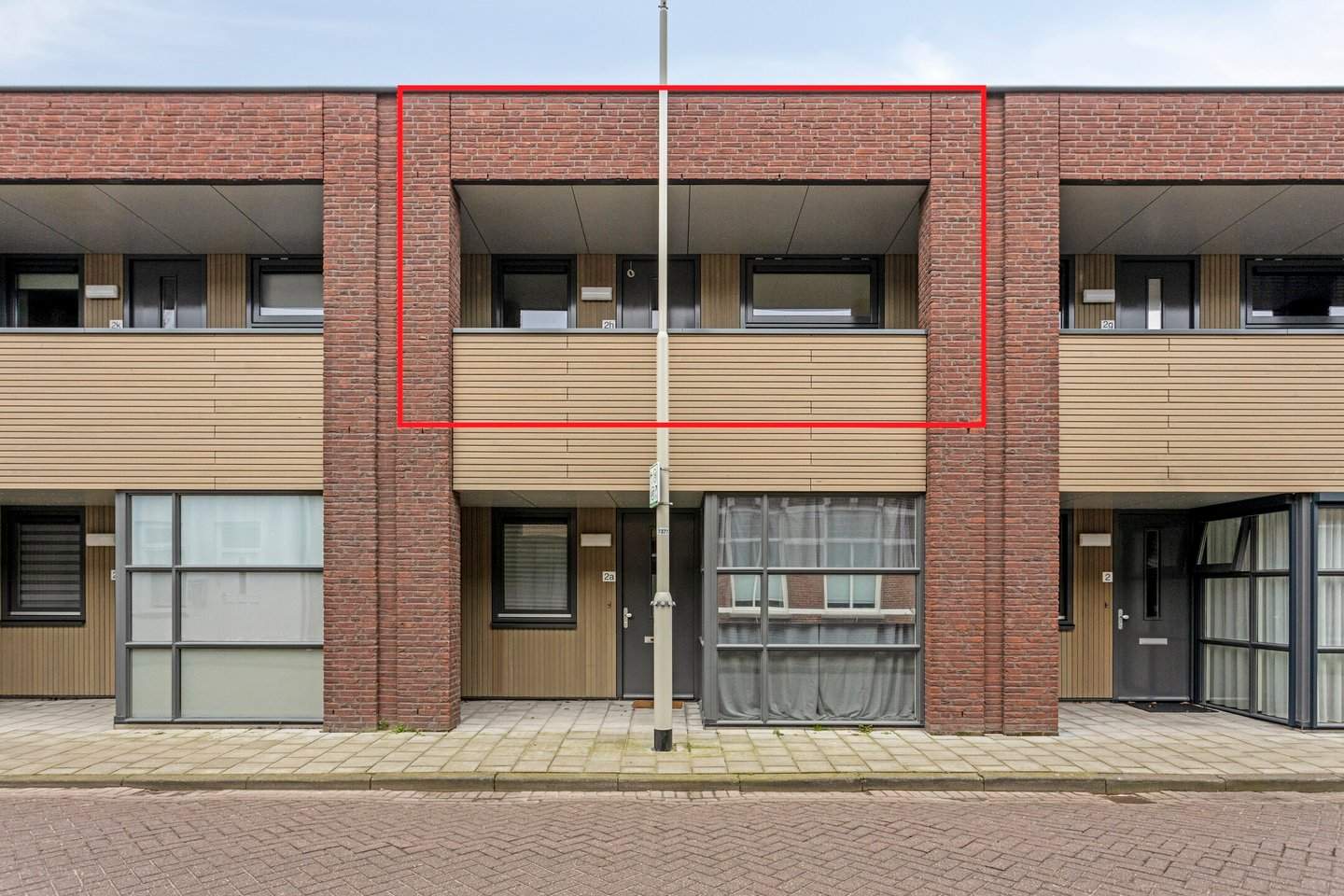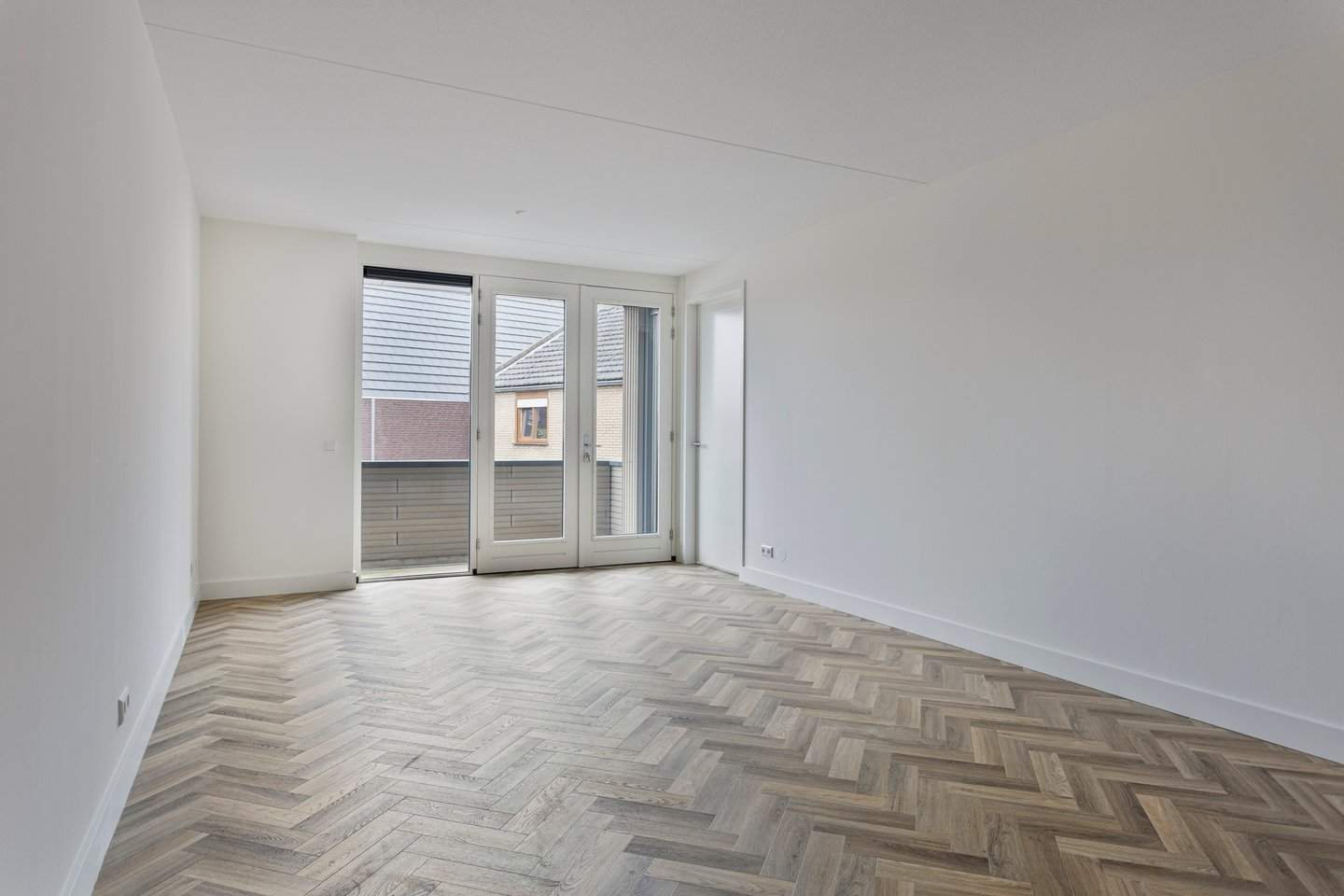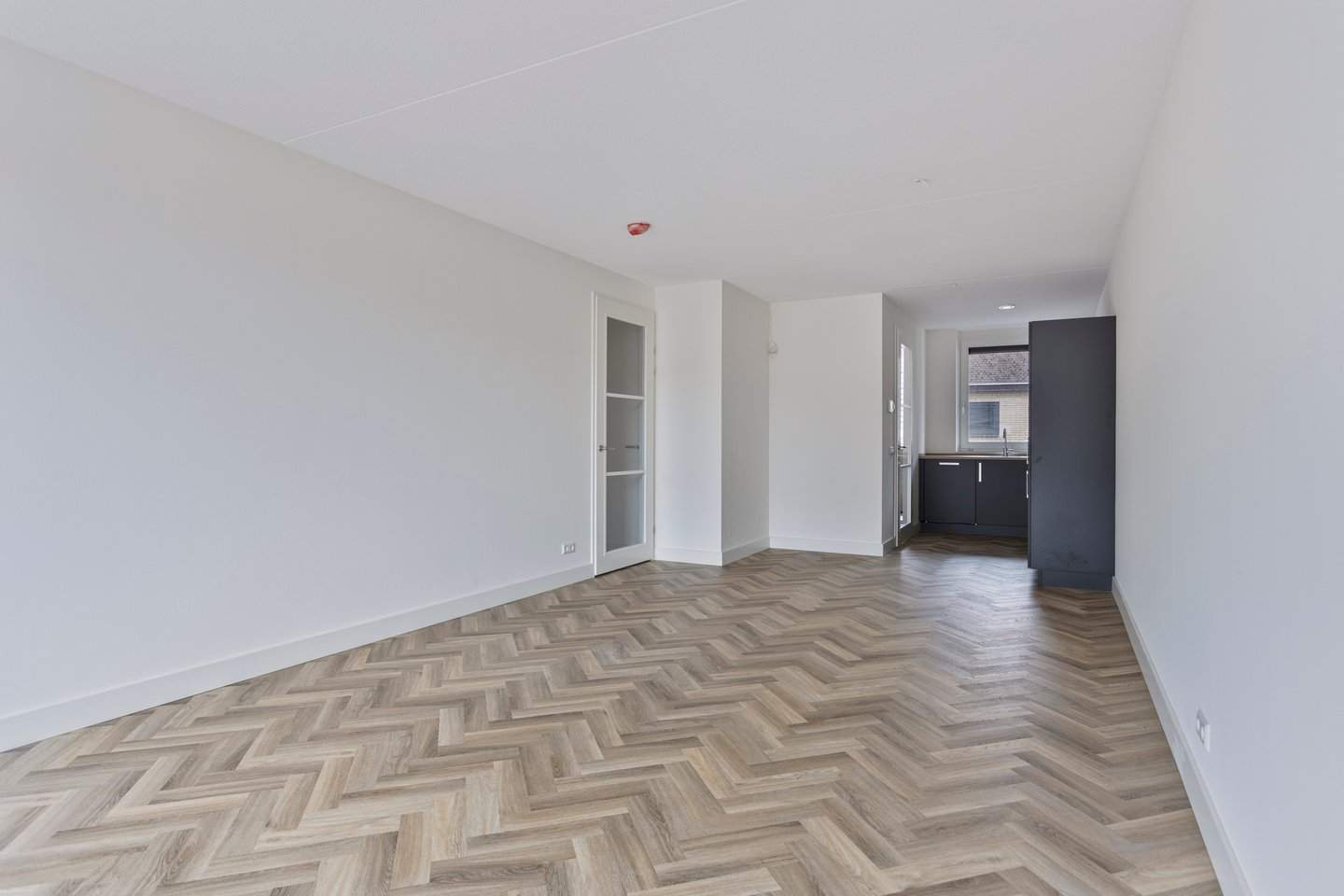Este apartamento en alquiler está ubicado en el encantador y vibrante centro del pueblo de Wouw. En la parte trasera, hay un área de estacionamiento segura con espacios de estacionamiento designados para los residentes. El edificio está equipado con dos ascensores y dos escaleras, lo que garantiza un fácil acceso. Situado en el primer piso, el apartamento tiene su entrada desde la galería. Al entrar, se le recibe con un pasillo que conduce al armario de contadores. El apartamento es completamente libre de gas, lo que contribuye a bajos costos energéticos. Desde el pasillo, se accede a la amplia sala de estar, que cuenta con una cocina abierta con todos los electrodomésticos empotrados necesarios. La sala de estar tiene puertas dobles que se abren al balcón orientado al este, lo que le permite disfrutar al máximo del sol de la mañana.
El apartamento incluye dos habitaciones bien mantenidas. El baño moderno está equipado con una ducha a ras de suelo, un lavabo y una conexión para lavadora. Además, hay un aseo separado, así como una sala técnica que alberga la bomba de calor aire-agua. Para aquellos interesados, las condiciones de alquiler incluyen un modelo de contrato de alquiler de acuerdo con los estándares ROZ, con un período mínimo de alquiler de dos años. El depósito de seguridad se establece en dos veces el alquiler mensual. El inquilino es responsable de registrar la propiedad en alquiler a su nombre para el suministro de gas, agua, electricidad, así como servicios de TV e internet.
Para calificar para el alquiler de este apartamento, se evaluará el ingreso del inquilino según los criterios de "precio de alquiler x 3,5 = ingreso mensual bruto (conjunto) del inquilino." Se requerirá documentación como copias de las nóminas de los últimos tres meses, un certificado del empleador y una prueba de identidad. La decisión final sobre la solicitud de alquiler recae en el propietario.
La entrada general cuenta con un pasillo central con acceso al ascensor, escaleras, buzones y un sistema de videoportero. La unidad de almacenamiento privada (número 13) está equipada con electricidad. La plaza de aparcamiento privada (número 13) también está incluida. La distribución del apartamento incluye un pasillo con videoportero, terminado con papel tapiz no tejido y suelo de PVC. La extensa instalación de la caja de contadores incluye 8 circuitos, un grupo de cocción, un circuito adicional para paneles solares y 3 dispositivos de corriente residual. El aseo en azulejos cuenta con un inodoro de pared y un pequeño lavabo. La sala de estar tiene papel tapiz no tejido, suelo de PVC y puertas dobles que llevan al balcón. El balcón da al este, proporcionando abundante luz solar. La cocina abierta está diseñada con electrodomésticos empotrados, incluyendo una placa de inducción, refrigerador, congelador, horno combinado/microondas, lavavajillas y una campana extractora.
La sala técnica alberga la bomba de calor, la caja de ventilación mecánica y el inversor para los paneles solares. El apartamento está construido con mampostería tradicional y suelos de hormigón, con un techo que presenta una combinación de techos a dos aguas y planos. Está bien aislado con aislamiento de suelo, muro de cavidad y techo, así como vidrio aislante HR++ en marcos de madera. La calefacción y el suministro de agua caliente son proporcionados por una bomba de calor, ubicada en la sala técnica, que también suministra calefacción por suelo radiante. La propiedad está completamente aislada y equipada con seis paneles solares, contribuyendo a su clasificación de eficiencia energética de A++++.





















