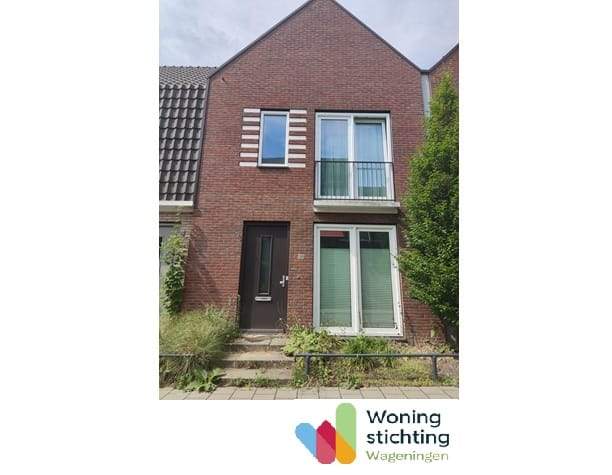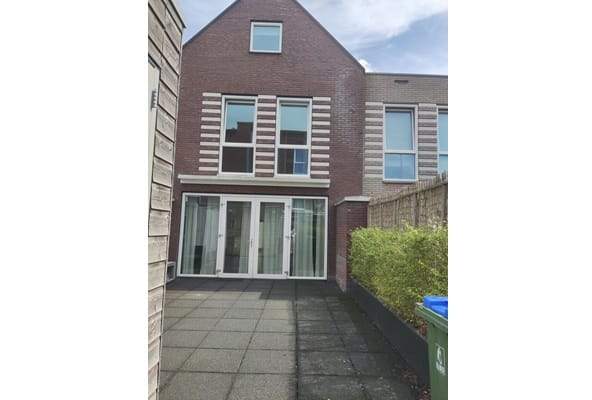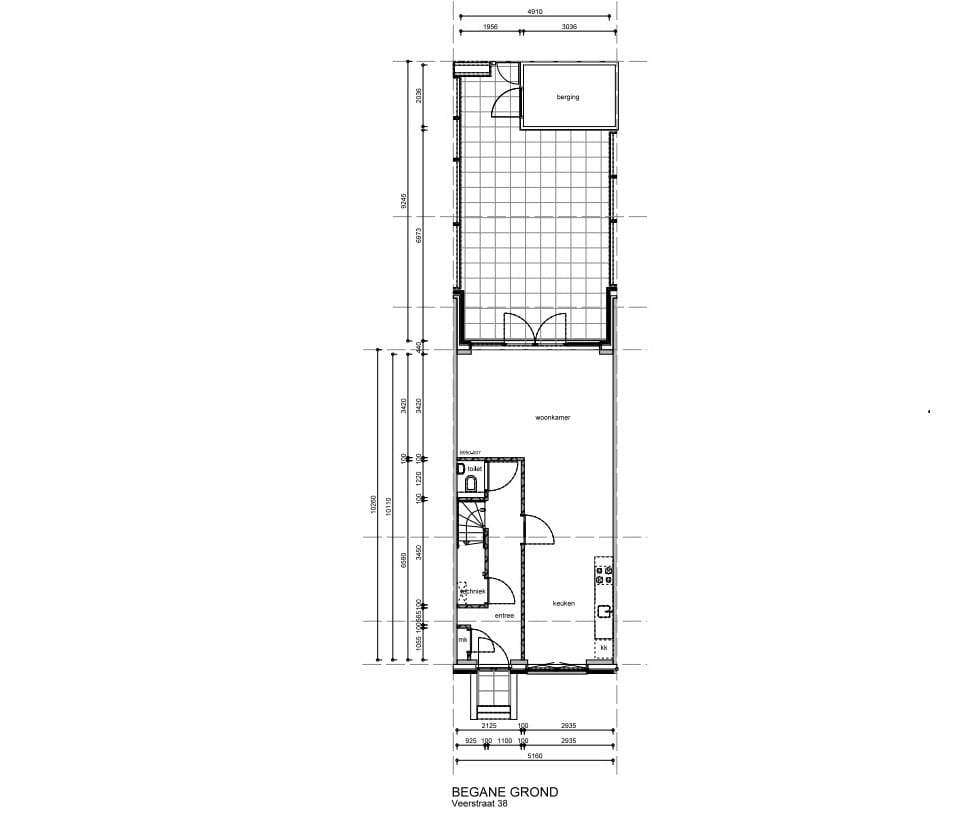
LUNTERO
Find your way home in the Netherlands with 20,000+ rental listings at your fingertips!
Site Navigation


© 2025 Luntero. All rights reserved.

LUNTERO
Find your way home in the Netherlands with 20,000+ rental listings at your fingertips!
Site Navigation


© 2025 Luntero. All rights reserved.
6701 DW (Wageningen - Rustenburg)
€1,808/ month + €3.49 service costs




Property agent
Barten Tiemessen NVM Makelaars
View this listing on
Share this listing
Quickly check how many grocery stores, schools, transit stops, cafes, and other key amenities are near this rental — perfect for evaluating convenience, walkability, and neighborhood appeal.
Discover the most sought-after neighborhoods in Wageningen, perfect for finding your next Dutch rental. Explore the boroughs and areas locals love most.
Price
€1,808.00
Service Costs
€3.49
Min Duration
12
Condition
Good
Property Type
House
Number of Floors
2
Construction Year
2018
Volume
355 m³
Bedrooms
3
Bathrooms
1
Amenities
Heating Type
Central
Garden
Terrace
Garden Description
Achtertuin en voortuin
Garden Orientation
Southwest
Parking Type
Gated
Tenant Type
Max Tenants
3
Find everything you need around your future home—schools, shops, parks, and public transport options. This interactive map shows real-time distances and travel durations via walking, biking, driving, or transit. Whether you're commuting to work, heading to class, or enjoying local leisure spots, plan your lifestyle with confidence and clarity. Discover how connected and convenient your next neighborhood can be.



Does the rent cover additional costs like utilities?
The monthly rent usually only covers the property itself. Services such as electricity, water, gas, and internet are often billed separately. Always review the listing or reach out to confirm what’s included.
What paperwork do I need to rent a property?
To submit an application, you’ll typically need a government-issued ID, recent proof of income (or a guarantor’s financial details), and possibly a work or study document. Specific requirements may be outlined in the property details.
How much time does it take to hear back about my application?
Responses to rental applications usually take a few days to a week, but this depends on the landlord’s process and the demand for the property. Be sure to check your email for updates or additional document requests.
Is it possible to adjust the rental price or conditions?
In most cases, landlords set fixed prices and conditions, but it never hurts to ask! Discussing details like longer leases or minor adjustments might be an option depending on the landlord.
What should I do if I have to move out before the lease ends?
If you need to leave early, you might be asked to find someone to take over your lease or pay a fee for breaking the contract. Check your rental agreement for details and talk to your landlord to explore your options.
Veerstraat 38 is a terraced family house located near the edge of Wageningen city centre and close to the riverside walking area. The main living area measures approximately 104 m² with an additional 30 m² of attic space. The property was built in 2018 and provides two main living levels plus an attic. The house is positioned close to local amenities, the Wageningse Berg and the university area.
The ground floor comprises an entrance hall with metering and a technical room, a separate toilet and access to the living room. The living room has doors that open onto the rear garden and terrace. The kitchen is fitted with a range of built-in appliances and is arranged adjacent to the living area, providing direct access to the outdoor space.
The first floor includes a landing with a second toilet, a storage cupboard and a bathroom fitted with a shower and a washbasin. There are three bedrooms on this level. The attic is reached via a fixed staircase and offers an open space with connections for a washing machine and dryer, suitable for storage or additional use. A detached wooden storage shed is located at the rear of the garden.
Property features include a rear garden oriented to the southwest measuring approximately 34 m² (7.00 m deep by 4.90 m wide) with rear access. Additional specifications recorded for the property are eight solar panels, HR++ glazing, mechanical ventilation and full insulation. Heating and hot water are supplied via district heating (stadsverwarming). The property has an internal usable area of about 104 m², additional internal space of 30 m² in the attic, external storage of about 6 m² and a total volume of 355 m³. Parking in the area is provided by paid on-street parking, a nearby parking garage and permit options; a parking space in the nearby garage can be rented separately. The property is recorded under full ownership.
Check real-time air quality near the property, including nitrogen dioxide (NO₂) and ozone (O₃). Compare neighborhoods, understand health impacts, and choose a safer place to live.
NO2
9.06µg/m 3
O3
32.87µg/m 3
PM10
1.87µg/m 3
PM2.5
7.12µg/m 3
Data sourced from the nearest monitoring station. Directly from the official Dutch air quality network: Luchtmeetnet