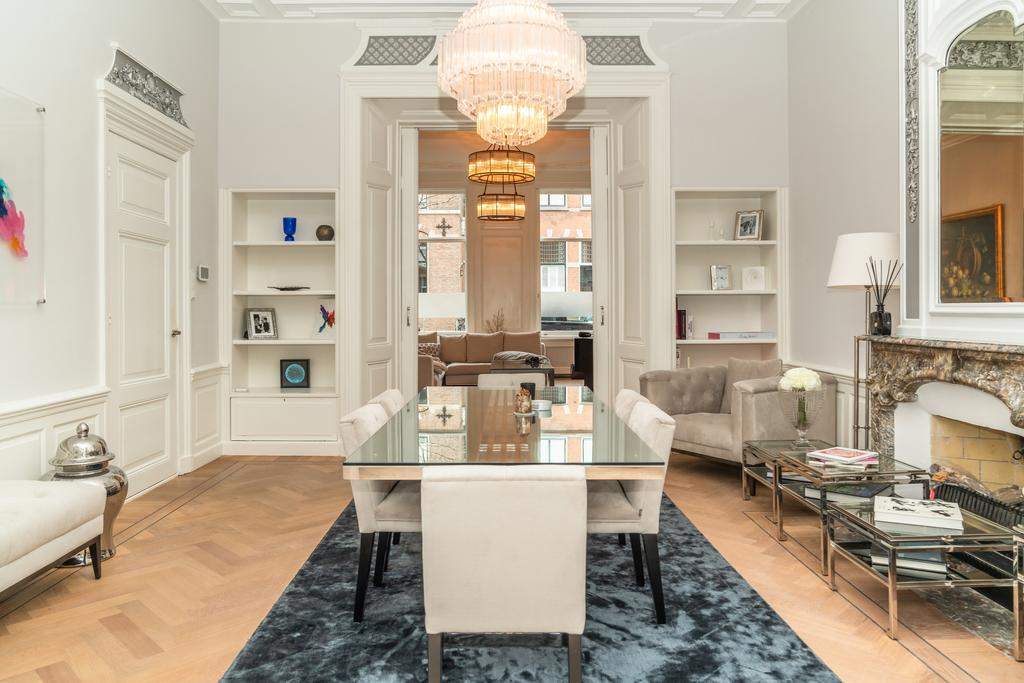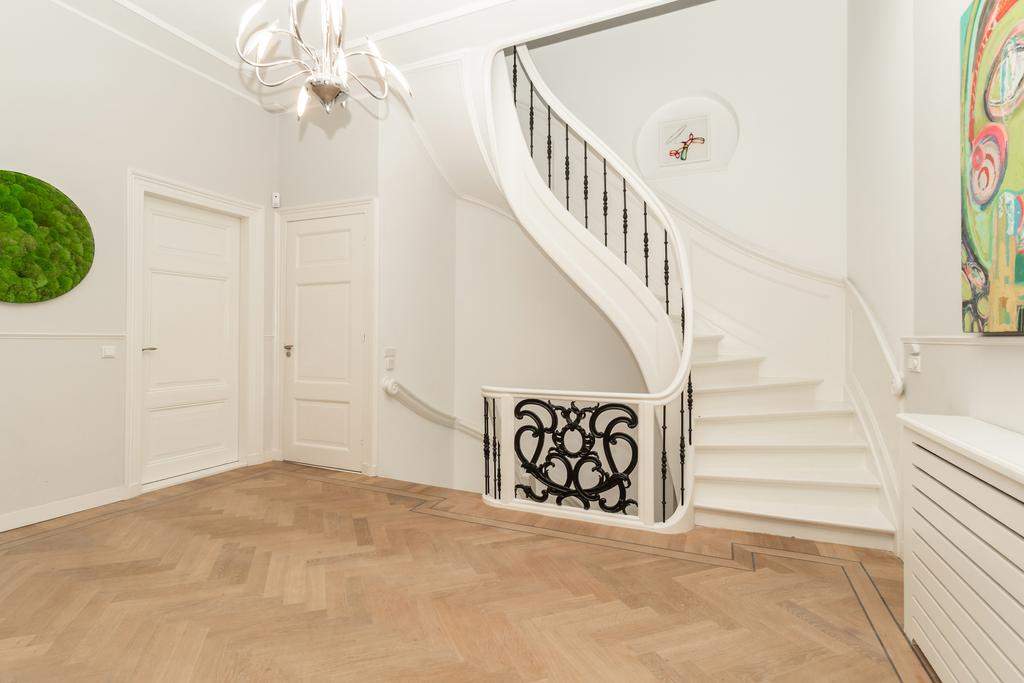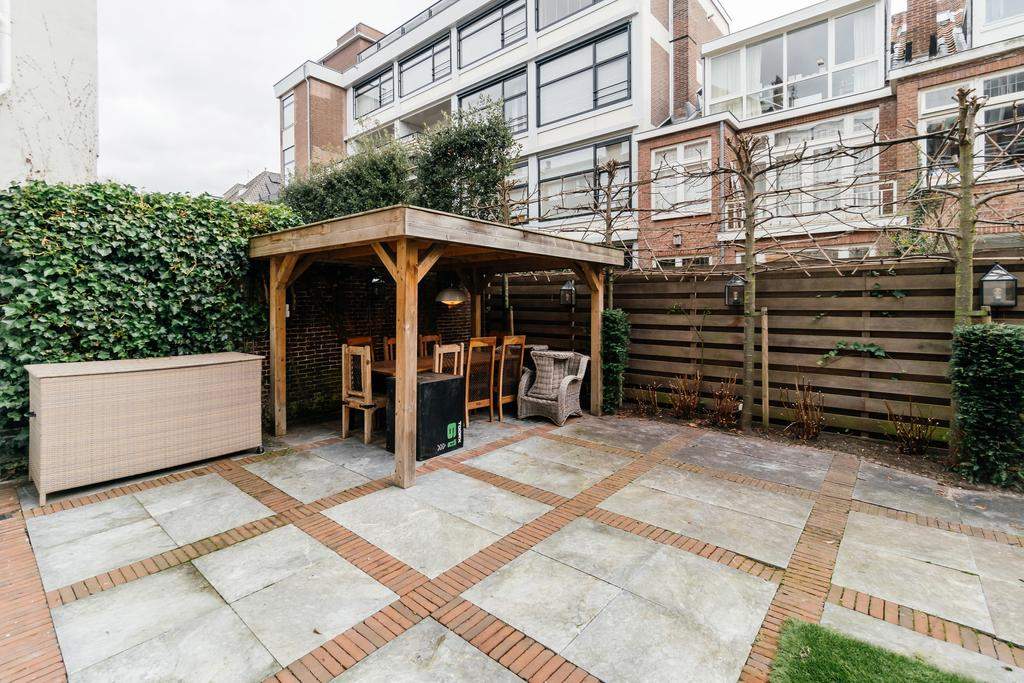Ubicada en las afueras del muy solicitado vecindario de Archipel, esta espléndida casa de tres plantas, extra ancha, construida en 1880, ofrece impresionantes vistas del Prinsevinkenpark y cuenta con un jardín urbano protegido (orientado al sureste) que abarca todo el ancho de la propiedad. La casa cuenta con un elegante vestíbulo de entrada, una cocina espaciosa, 7 habitaciones, 2 baños y ofrece una superficie habitable de aproximadamente 380 m². Está meticulosamente mantenida y renovada con buen gusto. La casa se encuentra a poca distancia de tiendas para necesidades diarias en Bankastraat, Scheveningse Bosjes y el centro histórico de La Haya. Está a solo diez minutos en bicicleta de la playa y es fácilmente accesible en transporte público (tranvía y autobús) así como en coche. Las autopistas principales se pueden alcanzar en 10 minutos y hay varias escuelas en las cercanías.
Al entrar en esta hermosa residencia, serás recibido en un espacioso vestíbulo de entrada con un elegante suelo de mármol y un conveniente armario. El vestíbulo también proporciona acceso a la bodega, ofreciendo espacio de almacenamiento adicional y flexibilidad. A través de puertas dobles, entrarás en el amplio hall de entrada con un refinado suelo de parquet, que sirve como el corazón del hogar. El hall da acceso a varias habitaciones y a la cocina, llevándote a un generoso WC y un práctico armario de almacenamiento. Aquí comienza tu viaje de descubrimiento a través de esta casa de ciudad llena de carácter.
La planta baja revela un encantador salón y comedor en suite, separados por puertas correderas originales. Este espacio se caracteriza por hermosos techos ornamentados y dos chimeneas con antiguas repisas, que realzan la atmósfera. En la parte trasera, encontrarás un área de comedor con una acogedora chimenea de gas y una repisa antigua. Desde aquí, puedes entrar en la sala de sol, que cuenta con generosas dimensiones (aproximadamente 4,39 x 3,21) y puertas francesas que se abren al bellamente ajardinado jardín orientado al sureste, completo con un área de comedor cubierta. La cocina adyacente (aproximadamente 4,30 x 4,85) cuenta con comodidades modernas, incluyendo una estufa de inducción de 5 platos con campana extractora, refrigerador, congelador, lavavajillas y un horno de vapor incorporado. Las puertas francesas conectan la cocina con el jardín, permitiendo una vida interior-exterior sin problemas.
Una encantadora escalera te lleva al primer piso, donde un amplio distribuidor te da la bienvenida. Aquí encontrarás un WC separado, un conveniente gimnasio/vestidor (aproximadamente 1,85 x 4,31) y puertas francesas que conducen a un balcón cubierto que abarca toda la anchura de la propiedad. El baño en este piso está equipado con una bañera, dos lavabos y una ducha de lluvia separada. En la parte trasera, hay una amplia habitación (aproximadamente 4,76 x 5,88) con puertas francesas que se abren a un balcón y equipada con un vestidor independiente. En la parte delantera, descubrirás un estudio con paneles de madera antiguos y una chimenea (aproximadamente 4,76 x 6,32). Por último, una segunda gran habitación con una ventana salediza da a la parte delantera de la casa (aproximadamente 4,83 x 3,83).
En el segundo piso, te espera un amplio distribuidor con un WC separado. Enfrente encontrarás un segundo baño con dos lavabos y una ducha de lluvia. En la parte trasera hay un gran lavadero (aproximadamente 4,38 x 3,14) con lavadora, secadora separada y grandes armarios empotrados para almacenamiento. Dos habitaciones conectadas en la parte delantera (aproximadamente 4,58 x 4,02 y 4,02 x 4,45) ofrecen amplio espacio, una de las cuales tiene acceso a un pequeño balcón. En la parte trasera, hay dos habitaciones, cada una con su propio balcón (aproximadamente 4,75 x 3,53 y 4,83 x 4,30) y amplios armarios para almacenamiento.
Características Notables:
- Magnífica casa de tres plantas, extra ancha, construida en 1880
- Superficie habitable de aproximadamente 380 m²
- Excepcionalmente bien mantenida
- Área de comedor cubierta en el soleado jardín urbano (orientado al sureste)
- Conservación de muchos detalles originales
- A poca distancia de tiendas y del centro histórico de La Haya
Detalles:
- Período mínimo de alquiler de 12 meses
- Depósito de seguridad de 6 semanas de alquiler
- Sin cargos de servicio ni contribuciones de asociación
- Alquiler exclusivo de servicios públicos
- Amueblado
























