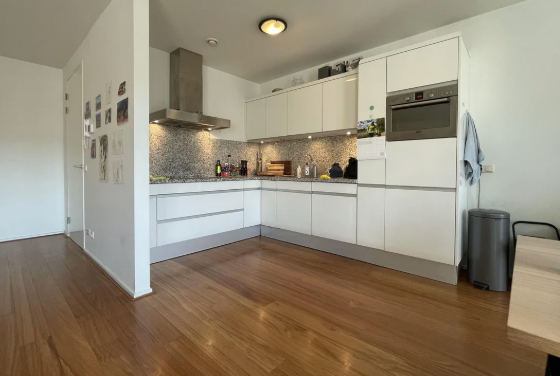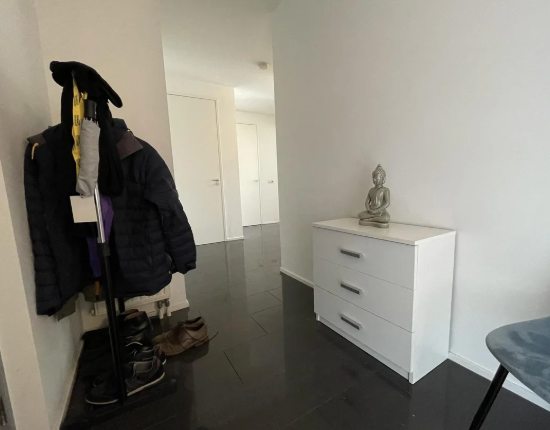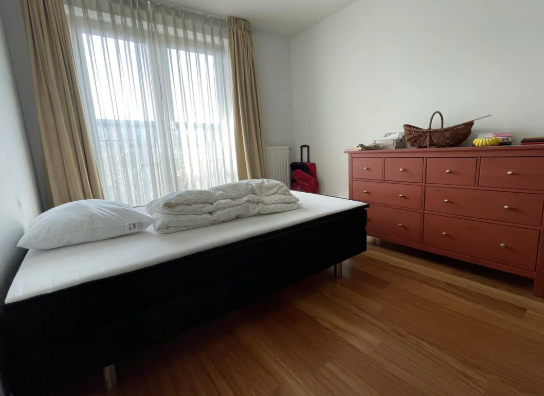
LUNTERO
Trouvez votre chemin vers la maison avec plus de 20 000 annonces à portée de main !


© 2025 Luntero. Tous droits réservés.

LUNTERO
Trouvez votre chemin vers la maison avec plus de 20 000 annonces à portée de main !


© 2025 Luntero. Tous droits réservés.
Maastricht - Wyck
1 700 €/ mois




Agent immobilier
Direct Wonen
Voir cette annonce sur
Partager cette annonce
Découvrez rapidement le nombre de supermarchés, d’écoles, d’arrêts de transport, de cafés et d’autres commodités essentielles autour de cette location — idéal pour évaluer la praticité, la facilité de déplacement à pied et l’attrait du quartier.
Prix
1 700,00 €
État
Bon
Type de propriété
Appartement
Numéro d'étage
4
Chambres
2
Salles de bain
1
Équipements
Installations de l'immeuble
Trouvez tout ce dont vous avez besoin autour de votre futur logement : écoles, commerces, parcs et transports en commun. Cette carte interactive affiche les distances et durées en temps réel à pied, à vélo, en voiture ou en transport. Que vous alliez au travail, à l’école ou profitiez des loisirs, planifiez votre quotidien avec confiance et simplicité. Découvrez à quel point votre futur quartier est pratique et bien connecté.

Appartement Aldegondaplantsoen, Maastricht - À Louer
6226 AG (Maastricht)
1 375 €/ mois

Appartement Rue Burgemeester Ceulen, Maastricht - À Louer
6212 CR (Maastricht)
1 350 €/ mois

Appartement Bogaardenstraat 8 B 03, Maastricht - À Louer
6211 SP (Maastricht)
1 295 €/ mois
Le loyer inclut-il des frais supplémentaires comme les services publics ?
Le loyer mensuel couvre généralement uniquement la propriété elle-même. Des services tels que l'électricité, l'eau, le gaz et Internet sont souvent facturés séparément. Vérifiez toujours l'annonce ou contactez le propriétaire pour confirmer ce qui est inclus.
Quels documents dois-je fournir pour louer un bien ?
Pour soumettre une demande, vous aurez généralement besoin d'une pièce d'identité délivrée par le gouvernement, d'une preuve de revenu récente (ou des détails financiers d'un garant) et éventuellement d'un document de travail ou d'étude. Les exigences spécifiques peuvent être détaillées dans l'annonce.
Combien de temps faut-il pour recevoir une réponse à ma demande ?
Les réponses aux demandes de location prennent généralement quelques jours à une semaine, mais cela dépend du processus du propriétaire et de la demande pour le bien. Assurez-vous de vérifier votre courrier électronique pour des mises à jour ou des demandes de documents supplémentaires.
Est-il possible de négocier le loyer ou les conditions ?
Dans la plupart des cas, les propriétaires fixent des prix et des conditions, mais il ne coûte rien de demander ! Discuter de détails comme une durée de bail plus longue ou des ajustements mineurs peut être une option selon le propriétaire.
Que faire si je dois quitter le logement avant la fin du bail ?
Si vous devez partir plus tôt, il se peut que l'on vous demande de trouver quelqu'un pour reprendre votre bail ou de payer des frais pour rompre le contrat. Vérifiez votre contrat de location pour plus de détails et discutez avec le propriétaire pour explorer vos options.
Cet appartement spacieux est situé dans le prestigieux quartier de Céramique à Maastricht, offrant un espace de vie lumineux avec une vue dégagée. L'appartement dispose d'un grand salon qui reçoit beaucoup de lumière naturelle, complété par deux chambres confortables, ce qui le rend adapté à un ménage.
Le plan comprend une cave privée, tandis que le rez-de-chaussée donne accès à un hall d'entrée central, un système d'interphone et un escalier avec un ascenseur. Au quatrième étage, un couloir accueillant mène à des toilettes soignées avec un lavabo et une grande salle de stockage, parfaite pour un stockage supplémentaire ou un deuxième réfrigérateur.
Le salon lumineux et accueillant, d'environ 36 m², est équipé d'un sol en stratifié moderne et offre amplement d'espace pour un coin salon confortable et une salle à manger. Adjacent au salon se trouve une cuisine semi-ouverte dans un agencement pratique en coin, équipée de divers appareils intégrés, y compris un lave-vaisselle, un réfrigérateur, une plaque de cuisson à induction à 5 feux, une hotte et un évier.
Un couloir de liaison mène à la salle de bain élégante, complète avec une baignoire, une cabine de douche séparée et deux lavabos, créant un espace idéal pour la détente. À l'arrière calme de l'appartement, deux chambres donnent sur le jardin intérieur magnifiquement paysagé. La chambre principale mesure environ 13 m², tandis que la deuxième pièce (environ 9 m²) est parfaite pour être utilisée comme chambre ou bureau.