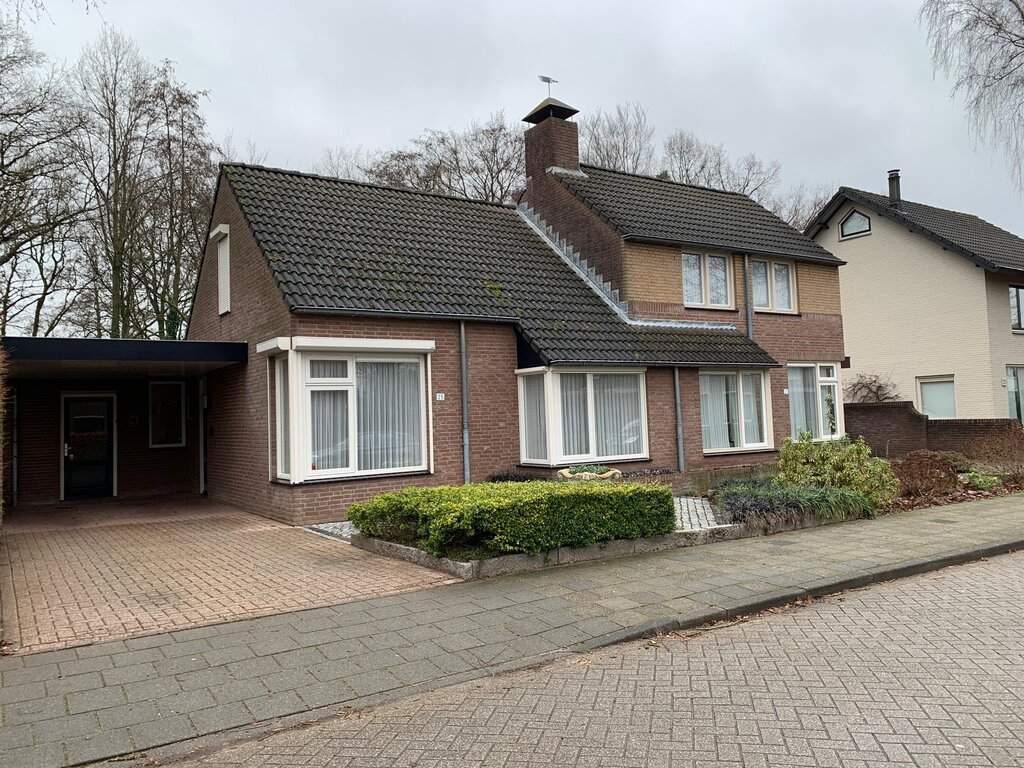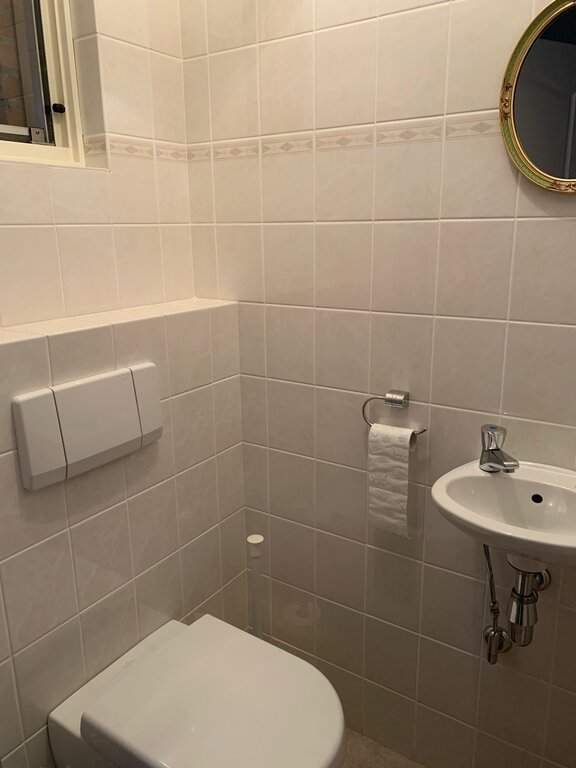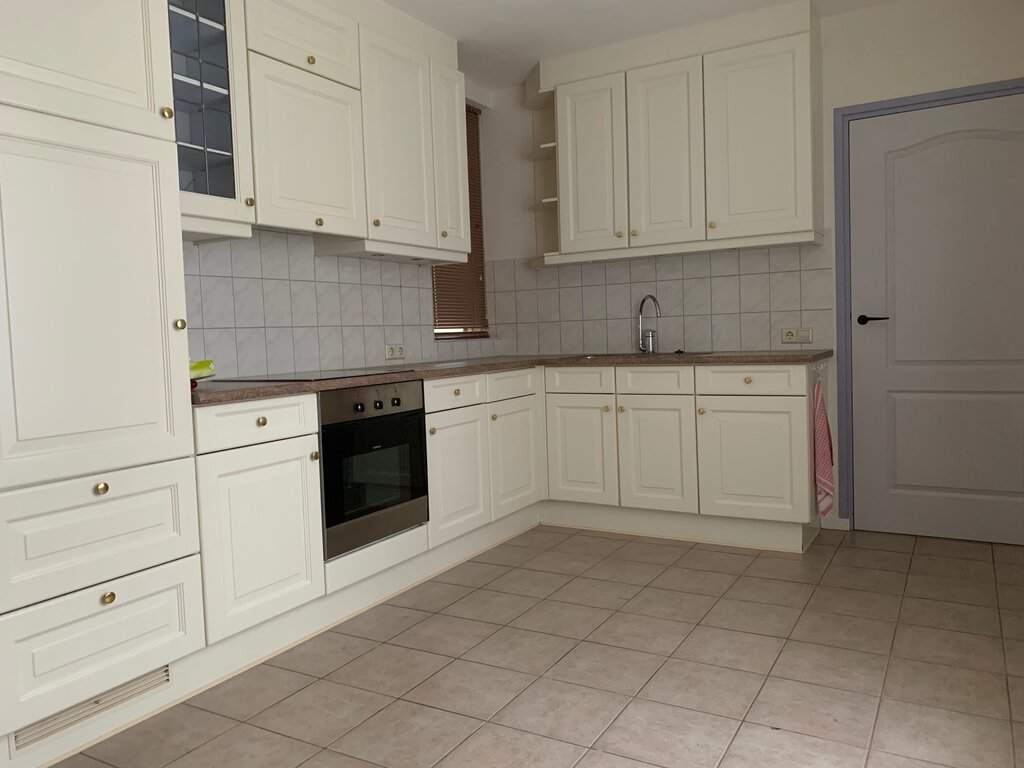
LUNTERO
Find your way home in the Netherlands with 20,000+ rental listings at your fingertips!


© 2025 Luntero. All rights reserved.

LUNTERO
Find your way home in the Netherlands with 20,000+ rental listings at your fingertips!


© 2025 Luntero. All rights reserved.
5521 BC (Eersel - Eersel)
€1,400/ month




Property agent
Van Santvoort - Eersel
View this listing on
Share this listing
Quickly check how many grocery stores, schools, transit stops, cafes, and other key amenities are near this rental — perfect for evaluating convenience, walkability, and neighborhood appeal.
Price
€1,400.00
Available From
April 7, 2024
Deposit Amount
€2,800.00
Contract Type
C
Min Duration
4
Condition
Good
Property Type
House
Number of Floors
2
Construction Year
1993
Plot Area
236 m²
Volume
410 m³
Bedrooms
3
Bathrooms
1
Amenities
Heating Type
Gas
Garden
Garden Orientation
South
Parking Type
Private
Building Facilities
Max Tenants
4
Find everything you need around your future home—schools, shops, parks, and public transport options. This interactive map shows real-time distances and travel durations via walking, biking, driving, or transit. Whether you're commuting to work, heading to class, or enjoying local leisure spots, plan your lifestyle with confidence and clarity. Discover how connected and convenient your next neighborhood can be.



Does the rent cover additional costs like utilities?
The monthly rent usually only covers the property itself. Services such as electricity, water, gas, and internet are often billed separately. Always review the listing or reach out to confirm what’s included.
What paperwork do I need to rent a property?
To submit an application, you’ll typically need a government-issued ID, recent proof of income (or a guarantor’s financial details), and possibly a work or study document. Specific requirements may be outlined in the property details.
How much time does it take to hear back about my application?
Responses to rental applications usually take a few days to a week, but this depends on the landlord’s process and the demand for the property. Be sure to check your email for updates or additional document requests.
Is it possible to adjust the rental price or conditions?
In most cases, landlords set fixed prices and conditions, but it never hurts to ask! Discussing details like longer leases or minor adjustments might be an option depending on the landlord.
What should I do if I have to move out before the lease ends?
If you need to leave early, you might be asked to find someone to take over your lease or pay a fee for breaking the contract. Check your rental agreement for details and talk to your landlord to explore your options.
Available for temporary rental from April 7th for a period of 4 to 6 months, this semi-detached bungalow is situated on a corner plot at Nieuw Quackelaer 25 in Eersel. The property boasts a prime location adjacent to the Quackelbos and just a stone's throw away from the center of Eersel, where you can find supermarkets and the historic market. With a bedroom and bathroom on the ground floor, this home is particularly suitable for seniors seeking comfortable living.
Upon entering, you are welcomed by a hallway finished with tiled flooring featuring underfloor heating, smooth plastered walls, and a plastered ceiling. The hallway provides access to the living room, a separate toilet, and a staircase leading to the first floor. The fully tiled toilet is equipped with a suspended toilet and a small sink. The spacious living room, also finished with tiled flooring and underfloor heating, features smooth plastered walls and ceiling, along with a charming bay window at the front. The front windows are fitted with screens and roller shutters, and there is a practical storage cupboard under the stairs.
The eat-in kitchen is equipped with an L-shaped kitchen setup, including an induction cooktop, extractor hood, oven, refrigerator, and a double sink with a plastic worktop and tiled backsplash. Ample storage is provided by various upper and lower cabinets. The utility room features a kitchen block with a plastic worktop and sink, a fridge-freezer combination, and a microwave. Additionally, this room houses the central heating boiler (Nefit) and connections for washing machines, as well as the electrical panel with 8 circuits and 2 residual current devices. The utility room provides access to both the front and rear gardens.
The ground floor bedroom includes a built-in wardrobe with sliding doors and has a window fitted with a roller shutter. A sliding door from the bedroom leads to the fully tiled bathroom, which is equipped with a walk-in shower featuring a shower drain and a thermostat, a suspended toilet, and a washbasin in a bathroom cabinet.
On the first floor, the landing features laminate flooring and provides access to two additional bedrooms. Bedroom 1 is finished with laminate flooring and smooth plastered walls, featuring a Velux roof window and additional storage space created under the roof slope. Bedroom 2 also has laminate flooring and smooth plastered walls, and includes a washbasin with storage space under the roof slope as well.
The maintenance-friendly backyard is fully paved and enclosed with a combination of a brick fence with wooden panels and a fence with climbing ivy. The garden includes a spacious shed equipped with electricity, a wall tap, and a scrub drain. The rear facade is fitted with an electrically operated sun awning.
Additional details include: