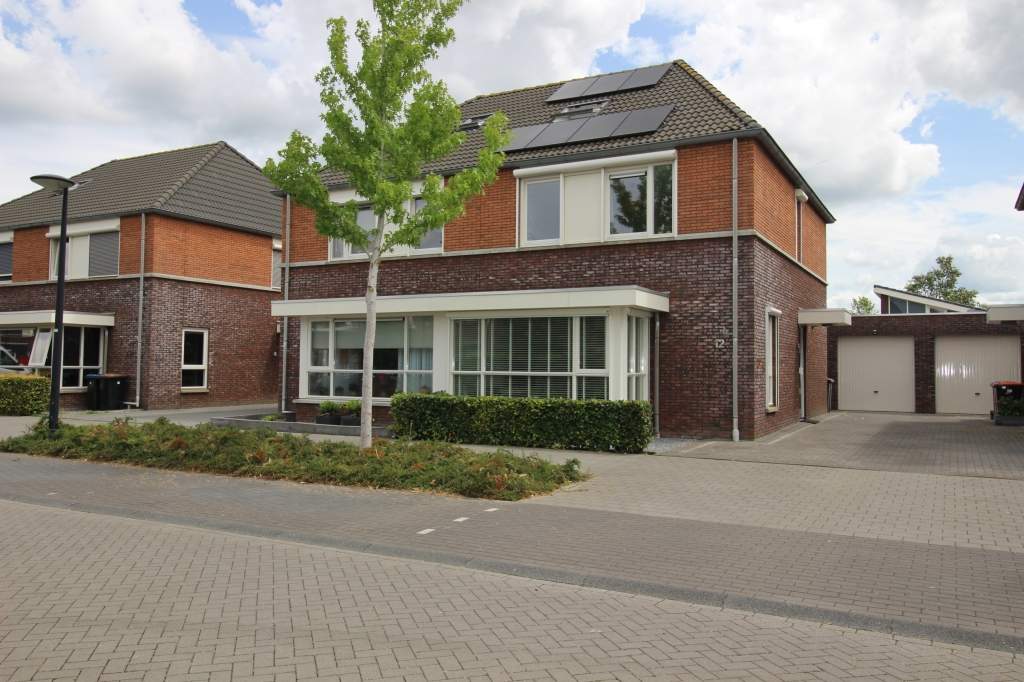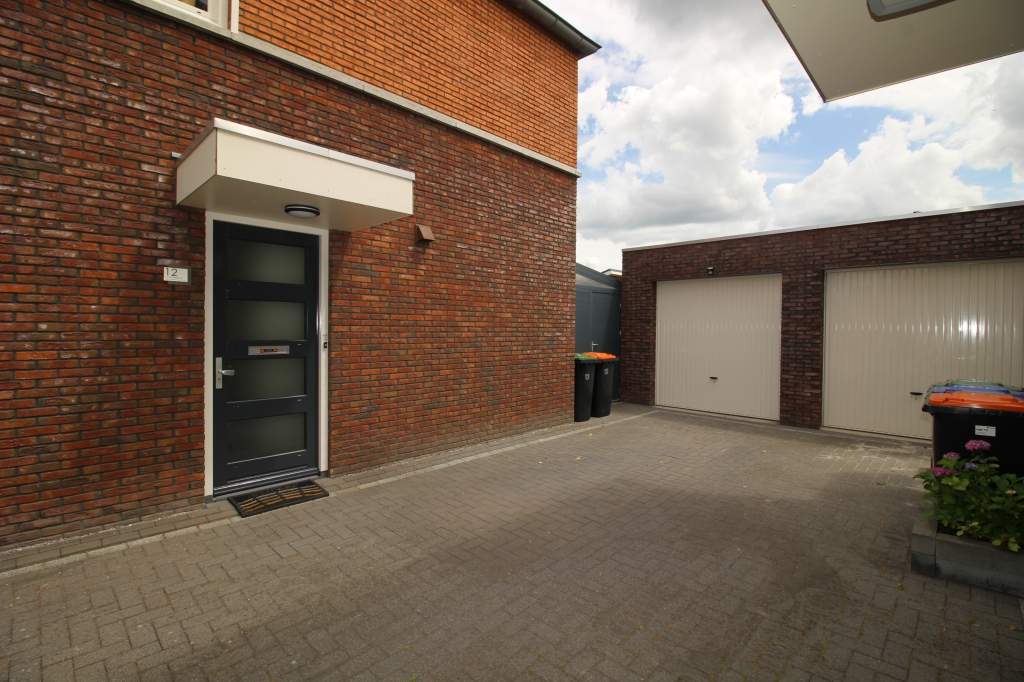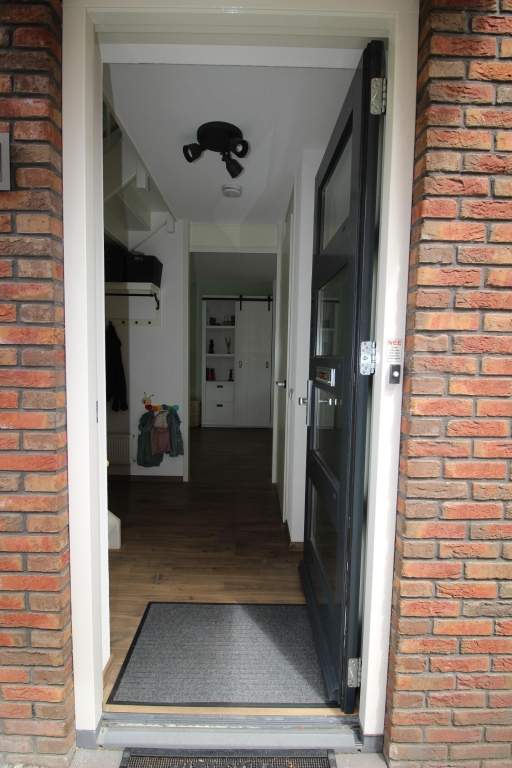
LUNTERO
Find your way home in the Netherlands with 20,000+ rental listings at your fingertips!


© 2025 Luntero. All rights reserved.

LUNTERO
Find your way home in the Netherlands with 20,000+ rental listings at your fingertips!


© 2025 Luntero. All rights reserved.
Dronten - Dronten
€2,095/ month




Property agent
Direct Wonen
View this listing on
Share this listing
Quickly check how many grocery stores, schools, transit stops, cafes, and other key amenities are near this rental — perfect for evaluating convenience, walkability, and neighborhood appeal.
Price
€2,095.00
Available From
May 1, 2025
Deposit Amount
€4,190.00
Property Type
House
Number of Floors
3
Construction Year
2012
Plot Area
217 m²
Bedrooms
5
Bathrooms
1
Amenities
Heating Type
Central
Garden
Garage
Find everything you need around your future home—schools, shops, parks, and public transport options. This interactive map shows real-time distances and travel durations via walking, biking, driving, or transit. Whether you're commuting to work, heading to class, or enjoying local leisure spots, plan your lifestyle with confidence and clarity. Discover how connected and convenient your next neighborhood can be.

4-Room Apartment Ottodreef 148, Dronten - For Rent
8254 BE (Dronten)
€1,610/ month

Apartment Koning Willem-Alexanderplein 358, Dronten - For Rent
8254 BD (Dronten)
€1,245/ month

Does the rent cover additional costs like utilities?
The monthly rent usually only covers the property itself. Services such as electricity, water, gas, and internet are often billed separately. Always review the listing or reach out to confirm what’s included.
What paperwork do I need to rent a property?
To submit an application, you’ll typically need a government-issued ID, recent proof of income (or a guarantor’s financial details), and possibly a work or study document. Specific requirements may be outlined in the property details.
How much time does it take to hear back about my application?
Responses to rental applications usually take a few days to a week, but this depends on the landlord’s process and the demand for the property. Be sure to check your email for updates or additional document requests.
Is it possible to adjust the rental price or conditions?
In most cases, landlords set fixed prices and conditions, but it never hurts to ask! Discussing details like longer leases or minor adjustments might be an option depending on the landlord.
What should I do if I have to move out before the lease ends?
If you need to leave early, you might be asked to find someone to take over your lease or pay a fee for breaking the contract. Check your rental agreement for details and talk to your landlord to explore your options.
This spacious and luxurious furnished family home is located in Dronten at Timmerliedengilde. The property features 13 solar panels and a solar boiler, making it energy-efficient. The front of the house is equipped with screens, while all windows and the dormer on the second floor are fitted with roller shutters. With a living area of 133 m2 and situated on a plot of 217 m2, this home was built in 2012 and boasts an energy label A.
Timmerliedengilde 12 is positioned in the family-friendly neighborhood of De Gilden, known for its relatively high number of young residents and a tranquil atmosphere. The area provides good accessibility to various amenities, being within cycling distance to the center of Dronten and walking distance to a supermarket. The nearest major road is just an 11-minute drive away, ensuring convenient commuting options.
The house consists of six rooms, including five bedrooms, a bathroom, and a separate toilet. The ground floor features a spacious entrance with a warm laminate floor that extends throughout the entire level. The hallway leads to a toilet, a wardrobe, and storage space under the stairs. To the left of the hallway is the living room, and to the right is the dining area, which connects to a modern white kitchen equipped with a Quooker, induction cooktop, oven, microwave, refrigerator, and dishwasher. Through the sliding doors in the kitchen, you can access the deep tiled garden, which is enhanced by a glass roof with sun shades, a heater, and LED lighting, creating a pleasant outdoor space.
On the first floor, there is a spacious landing with air conditioning, along with three generous bedrooms and a modern bathroom featuring a spacious walk-in shower. The second floor includes another bedroom with a double bed, and adjacent rooms serve as an office and a laundry/ironing room equipped with a washing machine and dryer. A pull-down staircase leads to the attic for additional storage.
Key features of this property include availability from May 1, 2025, a security deposit of two months, high-quality finishes, a solar boiler, and 13 solar panels. The home is offered excluding water, electricity, and internet/TV. It includes four spacious bedrooms, a bathroom, a laundry room, and an office space, as well as a deep, sunny garden with a garage. The living room furniture, including a TV cabinet and metal frames, as well as outdoor furniture like a table with high chairs, cushions, and a parasol, will remain in place.