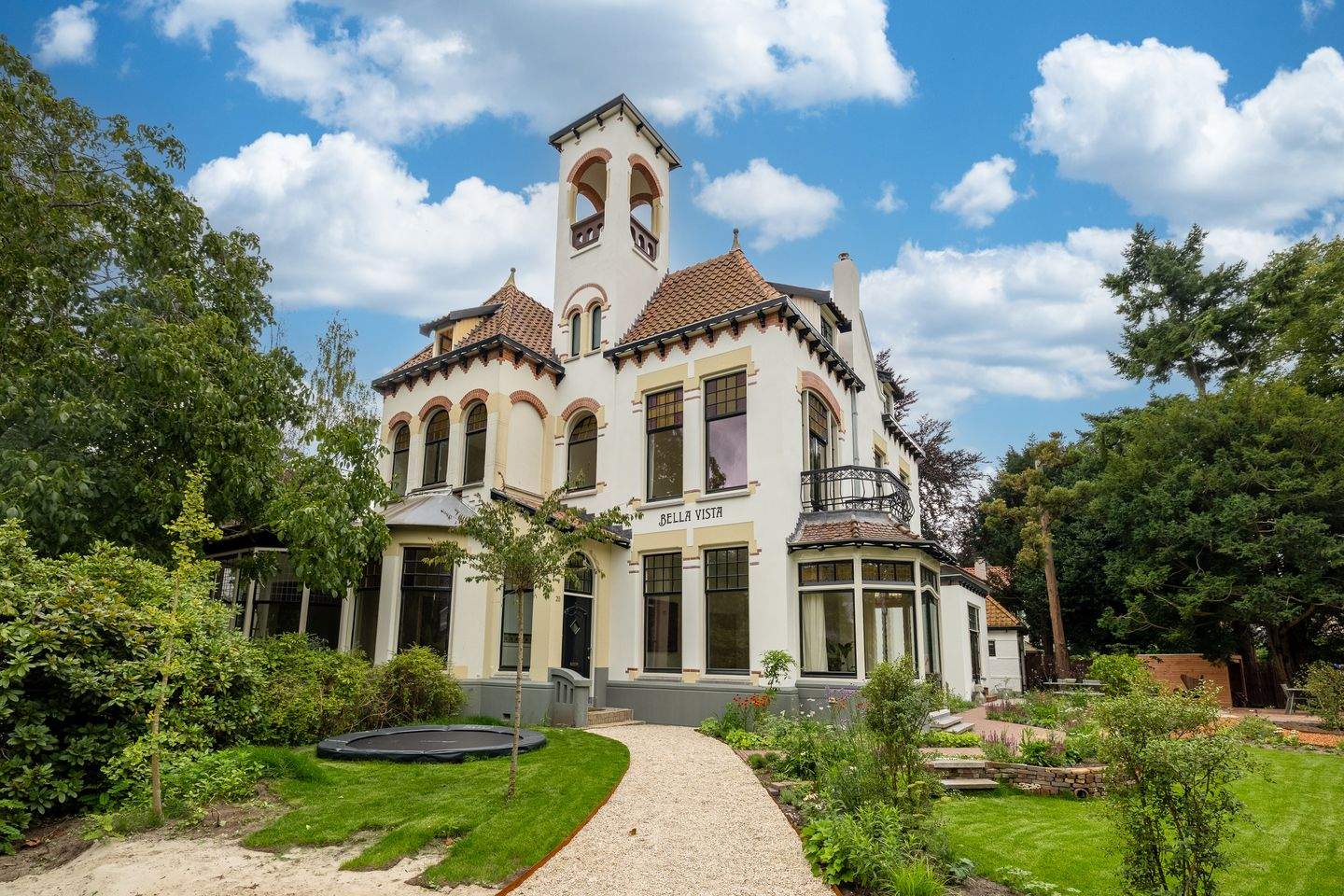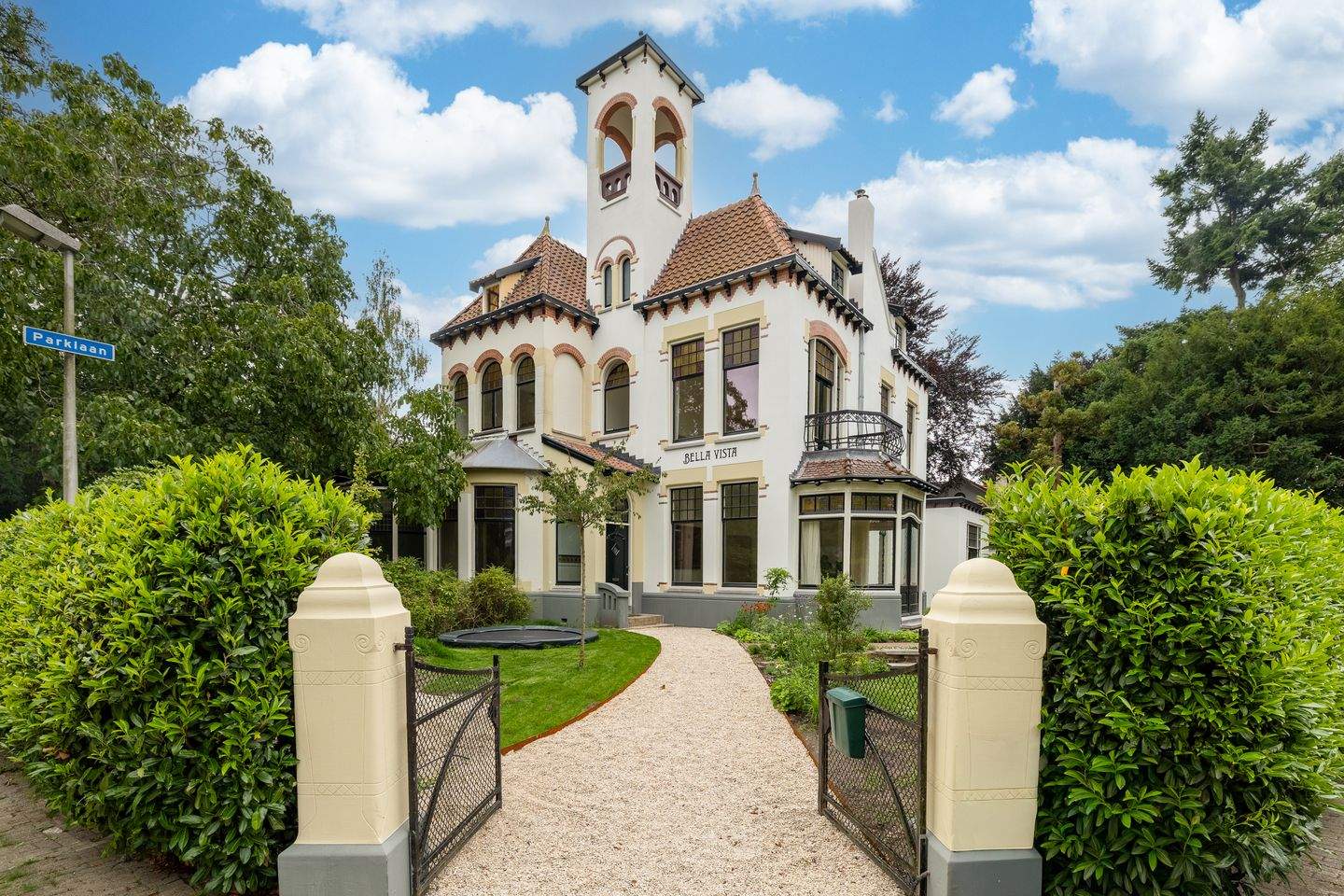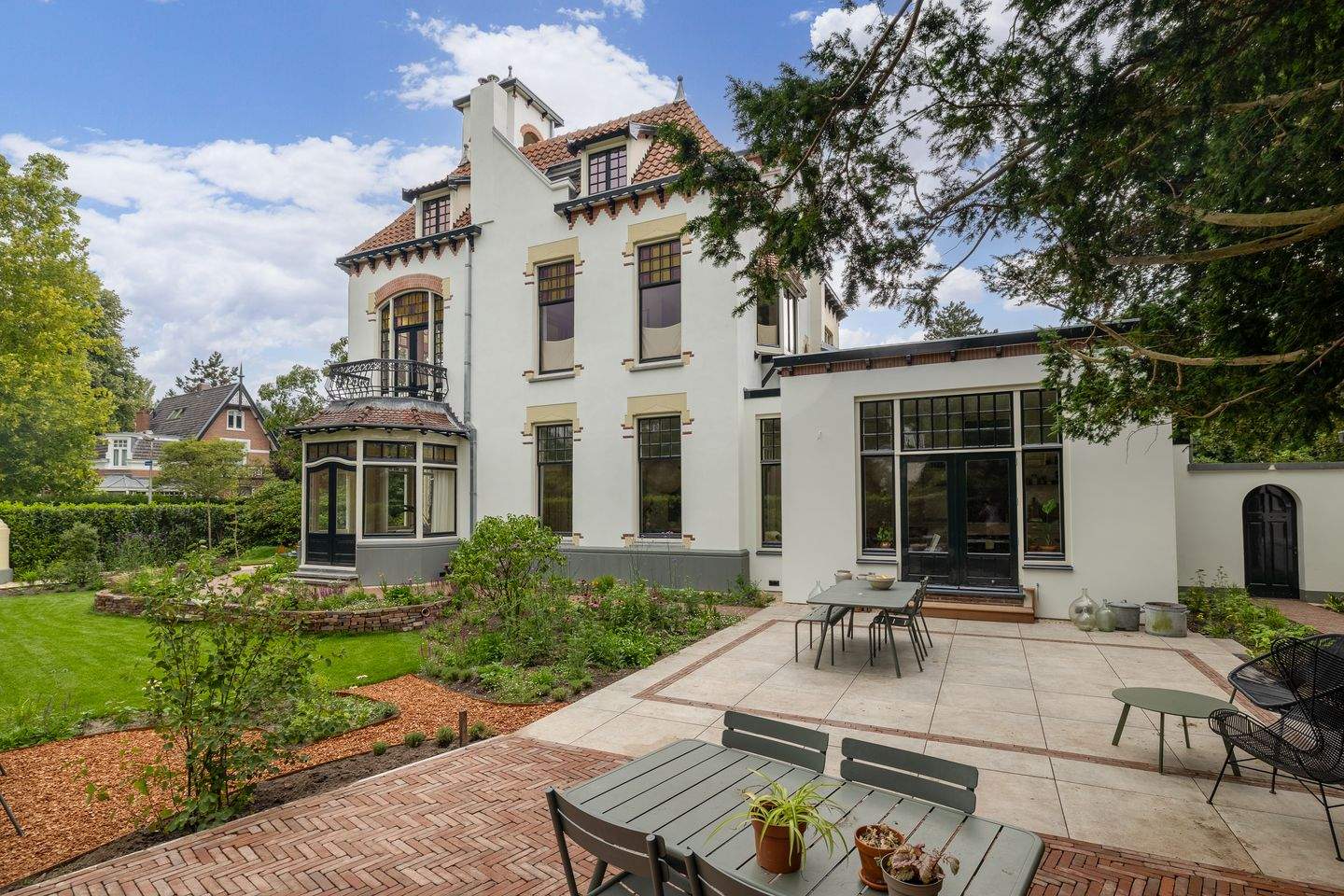
LUNTERO
Find your way home in the Netherlands with 20,000+ rental listings at your fingertips!


© 2025 Luntero. All rights reserved.

LUNTERO
Find your way home in the Netherlands with 20,000+ rental listings at your fingertips!


© 2025 Luntero. All rights reserved.
1406 KM (Bussum - Noord-Holland)
€7,500/ month




Property agent
Visch & van Zeggelaar 't Gooi
View this listing on
Share this listing
Quickly check how many grocery stores, schools, transit stops, cafes, and other key amenities are near this rental — perfect for evaluating convenience, walkability, and neighborhood appeal.
Price
€7,500.00
Available From
August 15, 2025
Available Until
August 15, 2026
Deposit Amount
€15,000.00
Min Duration
12
Condition
Renovated
Property Type
House
Number of Floors
3
Construction Year
1885
Plot Area
685 m²
Volume
1096 m³
Bedrooms
5
Bathrooms
2
Amenities
Heating Type
Central
Garden
Balcony
Terrace
Garden Description
Achtertuin, voortuin en zijtuin, gelegen op het zuidwesten, met terras, gras, bomen en hortensia’s, meerdere zitjes en veel privacy.
Garden Orientation
Southwest
Parking Type
Private
Garage
Find everything you need around your future home—schools, shops, parks, and public transport options. This interactive map shows real-time distances and travel durations via walking, biking, driving, or transit. Whether you're commuting to work, heading to class, or enjoying local leisure spots, plan your lifestyle with confidence and clarity. Discover how connected and convenient your next neighborhood can be.


Garage Box Gooilandseweg 109-119, Bussum - For Rent
1406 LK (Bussum)
€185/ month

Does the rent cover additional costs like utilities?
The monthly rent usually only covers the property itself. Services such as electricity, water, gas, and internet are often billed separately. Always review the listing or reach out to confirm what’s included.
What paperwork do I need to rent a property?
To submit an application, you’ll typically need a government-issued ID, recent proof of income (or a guarantor’s financial details), and possibly a work or study document. Specific requirements may be outlined in the property details.
How much time does it take to hear back about my application?
Responses to rental applications usually take a few days to a week, but this depends on the landlord’s process and the demand for the property. Be sure to check your email for updates or additional document requests.
Is it possible to adjust the rental price or conditions?
In most cases, landlords set fixed prices and conditions, but it never hurts to ask! Discussing details like longer leases or minor adjustments might be an option depending on the landlord.
What should I do if I have to move out before the lease ends?
If you need to leave early, you might be asked to find someone to take over your lease or pay a fee for breaking the contract. Check your rental agreement for details and talk to your landlord to explore your options.
Bella Vista is a late-19th-century villa (dating from around 1890) offered for temporary rental. The property forms the sunny half of a double villa and has a reported living area of 260 m². The villa is located in the Spiegel villawijk and is within walking distance of schools, the NS station, the village centre, sports facilities and nearby nature areas; Amsterdam is reachable in about 25 minutes by train or car. The building is described as a rijksmonument and retains many original features such as stained glass, Jugendstil tiles, mosaics and tall windows that contribute to abundant daylight.
The interior includes a vestibule with stained glass and an etched inner door leading to a monumental hallway, a large en‑suite living room with erker and conservatory that can be divided into three parts with sliding and conservatory doors, and a kitchen with doors that open to the garden. There is a long imposing corridor with a main staircase and a separate stone stair down to a daylit cellar. The cellar is subdivided into a laundry/drying area, technical room (with warmtepump), and a multifunctional room suitable as hobby, play, storage or guest space. The house layout lists seven rooms in total, of which five are indicated as bedrooms.
On the first floor there is a large bedroom with a substantial wardrobe room and an en-suite bathroom with walk-in shower, double washbasin and toilet, plus a smaller bedroom or study. The top floor contains three additional bedrooms and a second bathroom with bath, washbasin and toilet. Ceiling heights are notable: approximately 3.95 m on the ground floor, 3.30 m on the first floor and about 2.65 m on the second floor. The property also includes an attic (vliering) and a daylight cellar accessible from the ground-floor corridor.
The villa underwent a full renovation and sustainability upgrade in 2025, retaining monument characteristics while adding insulation and modern systems. Underfloor heating runs on all levels, a ground-source heat pump with borehole was installed and the house is reported to be fully insulated (roof, floor, walls and double glazing). Additional listed systems and features include a combi boiler, mechanical ventilation, TV cable, an alarm system connected to a monitoring centre, and various storage spaces including a detached stone garage (capacity for one car) and external storage. The garden is south‑west facing, described as well maintained with terraces, lawn, trees and multiple seating areas, and is reported in the sources as approximately 375–450 m²; the plot area is given in sources as around 650–685 m².
Rental details stated in the materials: the monthly rent is €7,500 excluding gas, water and electricity. The security deposit is listed as €15,000 (equivalent to two months’ rent). The listing references availability “per direct” but also specifies a rental period from 15 August 2025 to 15 August 2026 (diplomatenclausule) in one source; lease terms are described in the documents as both an indefinite-time agreement and as the specified fixed period. The property is offered furnished and furnished/staged according to the sources. As a rijksmonument the villa is exempt from having a standard energy label.