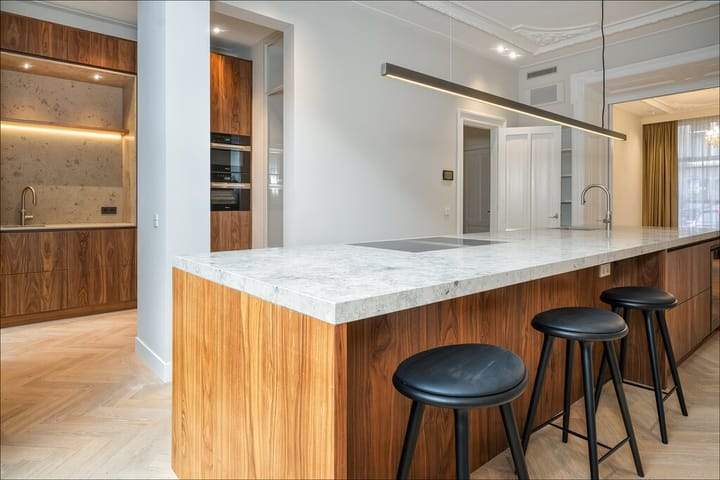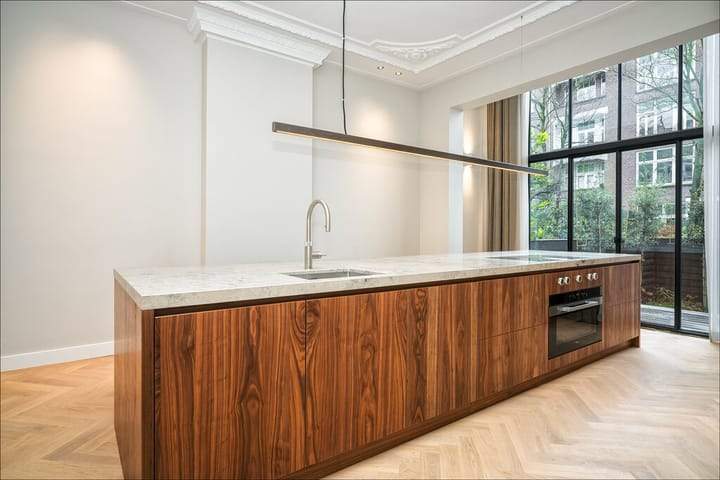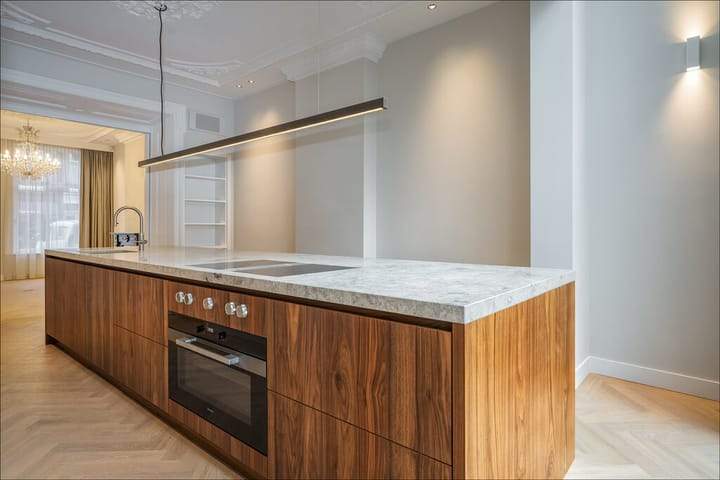
LUNTERO
Find your way home in the Netherlands with 20,000+ rental listings at your fingertips!


© 2025 Luntero. All rights reserved.

LUNTERO
Find your way home in the Netherlands with 20,000+ rental listings at your fingertips!


© 2025 Luntero. All rights reserved.
1071 MX (Amsterdam - Museumkwartier)
€14,000/ month




Property agent
Heeren Makelaars B.V.
View this listing on
Share this listing
Quickly check how many grocery stores, schools, transit stops, cafes, and other key amenities are near this rental — perfect for evaluating convenience, walkability, and neighborhood appeal.
Discover the most sought-after neighborhoods in Amsterdam, perfect for finding your next Dutch rental. Explore the boroughs and areas locals love most.
Price
€14,000.00
Deposit Amount
€28,000.00
Condition
Renovated
Property Type
House
Number of Floors
4
Construction Year
1930
Volume
1504 m³
Bedrooms
4
Bathrooms
4
Amenities
Heating Type
Central
Garden
Balcony
Terrace
Garden Description
Sunny south-facing garden of 41m²
Garden Orientation
South
Parking Type
Street
Building Facilities
Find everything you need around your future home—schools, shops, parks, and public transport options. This interactive map shows real-time distances and travel durations via walking, biking, driving, or transit. Whether you're commuting to work, heading to class, or enjoying local leisure spots, plan your lifestyle with confidence and clarity. Discover how connected and convenient your next neighborhood can be.

Flat Cornelis Schuytstraat, Amsterdam - For Rent
1071 JD (Amsterdam)
€4,850/ month

Double Upper-Level Apartment Cornelis Schuytstraat, Amsterdam
1071 JD (Amsterdam)
€5,250/ month

Flat De Lairessestraat, Amsterdam - Furnished
1071 PL (Amsterdam)
€2,750/ month
Does the rent cover additional costs like utilities?
The monthly rent usually only covers the property itself. Services such as electricity, water, gas, and internet are often billed separately. Always review the listing or reach out to confirm what’s included.
What paperwork do I need to rent a property?
To submit an application, you’ll typically need a government-issued ID, recent proof of income (or a guarantor’s financial details), and possibly a work or study document. Specific requirements may be outlined in the property details.
How much time does it take to hear back about my application?
Responses to rental applications usually take a few days to a week, but this depends on the landlord’s process and the demand for the property. Be sure to check your email for updates or additional document requests.
Is it possible to adjust the rental price or conditions?
In most cases, landlords set fixed prices and conditions, but it never hurts to ask! Discussing details like longer leases or minor adjustments might be an option depending on the landlord.
What should I do if I have to move out before the lease ends?
If you need to leave early, you might be asked to find someone to take over your lease or pay a fee for breaking the contract. Check your rental agreement for details and talk to your landlord to explore your options.
This townhouse at Johannes Verhulststraat 103 in Amsterdam is approximately 385 m² of living space and has been renovated with retention of many original details. The property is presented over multiple living levels and retains high decorative ceilings and original architectural features. Interior finishes include herringbone floors on all levels and new window frames with double HR glazing. The building period is listed as 1906–1930 and the total volume is about 1,504 m³.
The ground floor is entered via a main entrance with an airlock system leading to a hall with a guest toilet. There is an en-suite layout with original decorative ceilings; the front room is currently arranged as a dining room and includes an original mantel with a gas fireplace. At the rear of this level is a luxury open kitchen with a natural stone worktop and high-quality built-in appliances, and a large glazed rear façade that opens onto the garden. The south-facing garden measures about 41 m² (approximately 6.44 m deep by 6.29 m wide) and is directly accessible from the kitchen.
The basement level houses wellness and service areas, including a large sauna with both a Finnish stove and infrared option, a steam shower and a spacious walk-in shower with seating, and a separate toilet. A fitness room with an integrated music/entertainment system and a separate relaxation room that can function as a guest or additional fitness space are located in the souterrain, together with a wine cellar. On the principal living floor accessible by both stair and lift there is an en-suite living arrangement with a front television room with gas fireplace and a rear sitting room with an additional fireplace and library, and a French balcony at the front. Upper floors include two bedrooms each with en-suite bathrooms on one level, and a master bedroom with en-suite bathroom and a large walk-in wardrobe plus a guest bedroom with its own bathroom on another level.
The property includes a roof house and a substantial hardwood roof terrace of about 65 m² with a lounge area and an outdoor kitchen; the terrace is accessible via stairs and also by a hydraulic lift that serves five stops. Building systems include underfloor heating throughout, centralized climate control and air conditioning in the kitchen and bedrooms, a central intercom, a home automation (domotics) system, a central audio system (Bowers & Wilkins) and a dedicated home cinema/entertainment installation. Additional features listed are six gas fireplaces, a professional alarm system, high-quality materials and fittings (including Villeroy & Boch and Smeg), and two parking permits are possible within the local permit parking system. The heating is provided by a central boiler (2018, owned).