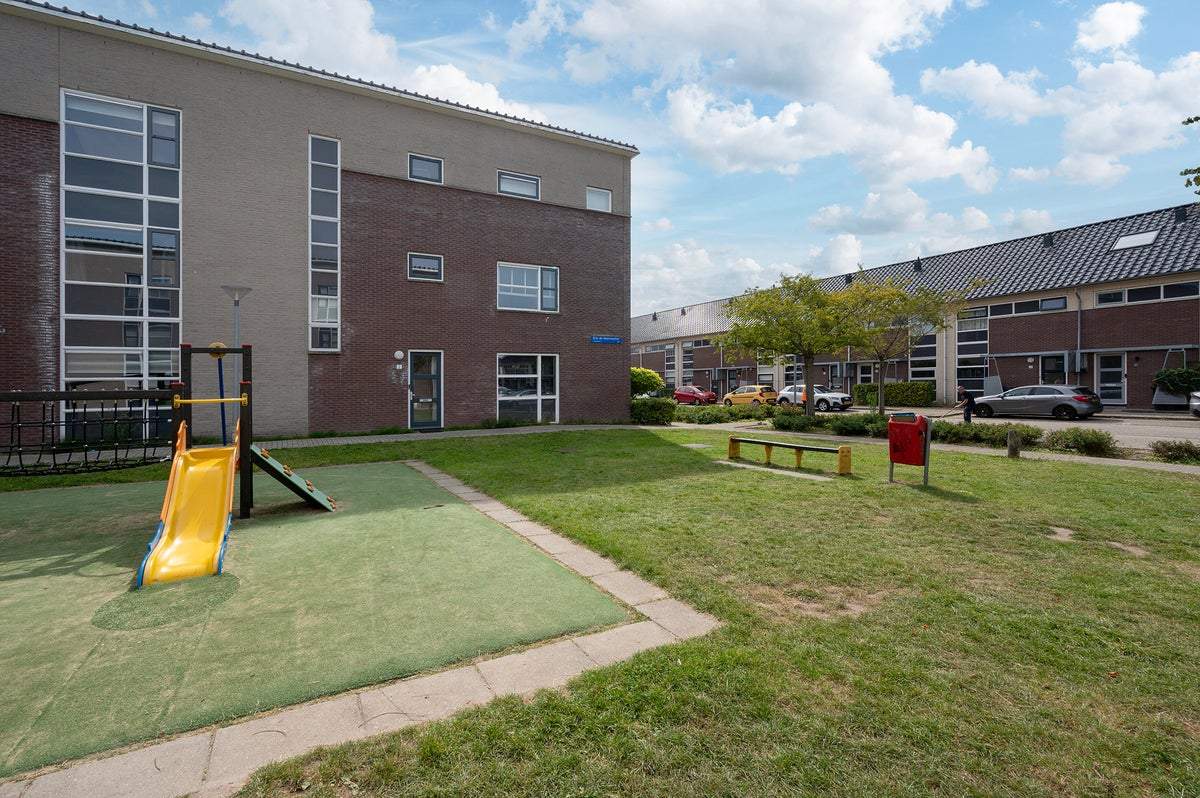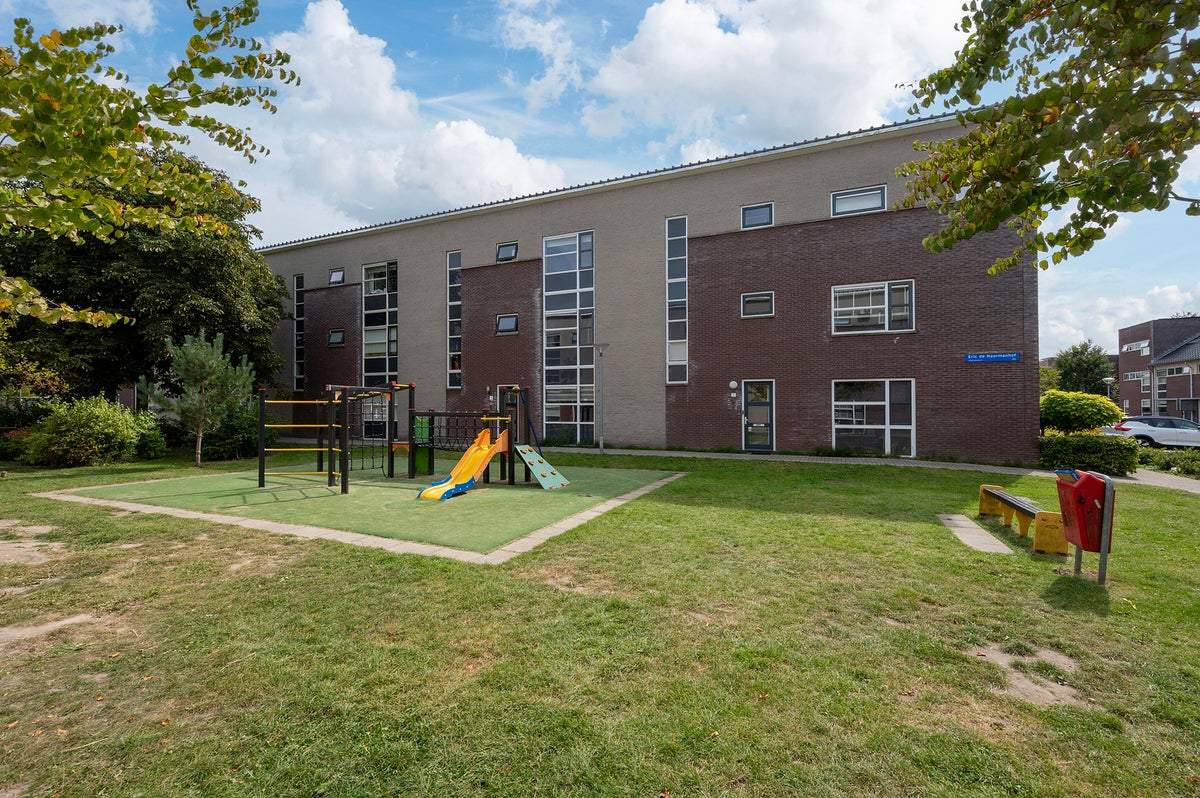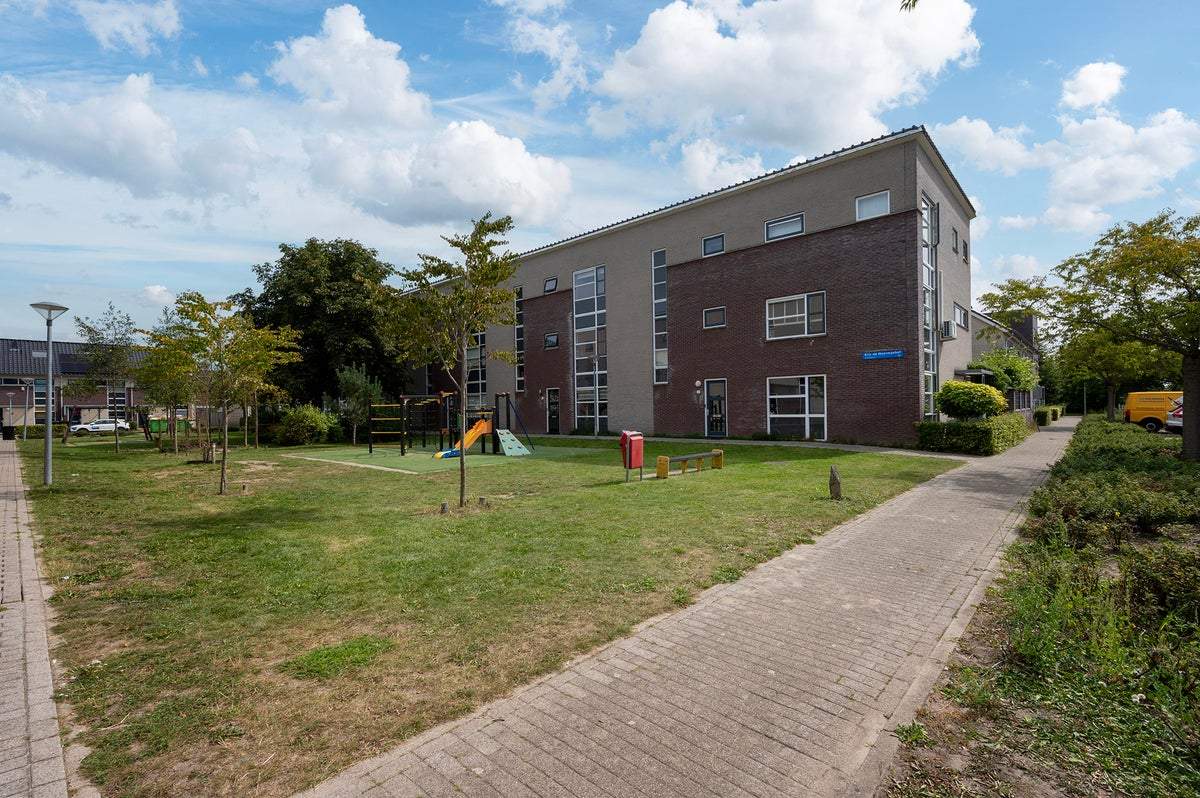
LUNTERO
Find your way home in the Netherlands with 20,000+ rental listings at your fingertips!
Site Navigation


© 2025 Luntero. All rights reserved.

LUNTERO
Find your way home in the Netherlands with 20,000+ rental listings at your fingertips!
Site Navigation


© 2025 Luntero. All rights reserved.
1336 GM (Almere - De Buitenkans)
€2,450/ month




Property agent
Inter Immo Almere
View this listing on
Share this listing
Quickly check how many grocery stores, schools, transit stops, cafes, and other key amenities are near this rental — perfect for evaluating convenience, walkability, and neighborhood appeal.
Discover the most sought-after neighborhoods in Almere, perfect for finding your next Dutch rental. Explore the boroughs and areas locals love most.
Price
€2,450.00
Available Until
September 10, 2027
Condition
Good
Property Type
House
Number of Floors
3
Construction Year
2004
Volume
506 m³
Bedrooms
5
Bathrooms
1
Amenities
Heating Type
Central
Garden
Garden Description
Deep and wide, low-maintenance with tiles and wooden shed with electricity
Garden Orientation
Southeast
Parking Type
Street
Pets Allowed
Conditional
Find everything you need around your future home—schools, shops, parks, and public transport options. This interactive map shows real-time distances and travel durations via walking, biking, driving, or transit. Whether you're commuting to work, heading to class, or enjoying local leisure spots, plan your lifestyle with confidence and clarity. Discover how connected and convenient your next neighborhood can be.


Tom Welsstraat 18, Almere - Semi-detached House
1336 CP (Almere)
€2,600/ month

House Van Raemdonckstraat, Almere - For Rent
1336 AK (Almere)
€2,550/ month
Does the rent cover additional costs like utilities?
The monthly rent usually only covers the property itself. Services such as electricity, water, gas, and internet are often billed separately. Always review the listing or reach out to confirm what’s included.
What paperwork do I need to rent a property?
To submit an application, you’ll typically need a government-issued ID, recent proof of income (or a guarantor’s financial details), and possibly a work or study document. Specific requirements may be outlined in the property details.
How much time does it take to hear back about my application?
Responses to rental applications usually take a few days to a week, but this depends on the landlord’s process and the demand for the property. Be sure to check your email for updates or additional document requests.
Is it possible to adjust the rental price or conditions?
In most cases, landlords set fixed prices and conditions, but it never hurts to ask! Discussing details like longer leases or minor adjustments might be an option depending on the landlord.
What should I do if I have to move out before the lease ends?
If you need to leave early, you might be asked to find someone to take over your lease or pay a fee for breaking the contract. Check your rental agreement for details and talk to your landlord to explore your options.
Explore the latest properties added to Luntero. Find new apartments, houses, and studios across the Netherlands — updated daily to help you discover your next home faster.
This terraced townhouse at Eric de Noormanhof in the Stripheldenbuurt area of Almere offers 188 m² of living space across three floors. The property was built in 2004 and has seven rooms, including five bedrooms and one bathroom, with a total volume of 506 m³. It is located on a quiet road in a residential neighbourhood within walking distance of several primary schools, a bus stop and a supermarket. The property is furnished and described as being in good upkeep.
On the ground floor the layout includes an entrance hall with a toilet and storage closet, access to the living room and stairs to the upper floors. The living room is finished with large windows that provide natural light, a light-coloured floor and fitted ceiling lighting. At the rear of the ground floor is a fitted kitchen equipped with an oven, induction hob and built-in dishwasher, with a sliding door leading to the garden. The ground floor also provides practical storage and a layout suited to family living and home-working.
The first floor comprises three spacious bedrooms with laminate flooring and a fully tiled bathroom. The bathroom is fitted with a whirlpool bathtub, a walk-in shower, a suspended second toilet and a double sink with a vanity unit. The finishes on this floor are described as neat and durable. The accommodation arrangement is suitable for a family or for use of multiple bedrooms as workspaces.
The second floor contains two additional bedrooms and a separate functional space with a walk-in shower and a sink. This floor also houses laundry facilities including a washing machine and dryer, the central heating boiler and additional storage, and a small loft area above the landing. Outside, the garden is deep and wide, faces southeast and is laid out with low-maintenance tiles; a wooden shed with electrical connection is located at the rear of the garden. Technical and comfort features include full insulation, a central heating boiler, fibre-optic connection and mechanical ventilation; parking is available in the public area and pets are permitted in consultation.
Check real-time air quality near the property, including nitrogen dioxide (NO₂) and ozone (O₃). Compare neighborhoods, understand health impacts, and choose a safer place to live.
NO2
12.1µg/m 3
O3
36.9µg/m 3
PM10
10.4µg/m 3
PM2.5
2.7µg/m 3
Data sourced from the nearest monitoring station. Directly from the official Dutch air quality network: Luchtmeetnet

€1,695.00 / month

€1,995.00 / month

€1,910.00 / month

€1,285.00 / month

€1,256.00 / month

€967.00 / month

€908.00 / month

€1,184.00 / month

€1,663.00 / month

€1,135.00 / month

€1,875.00 / month

€2,150.00 / month