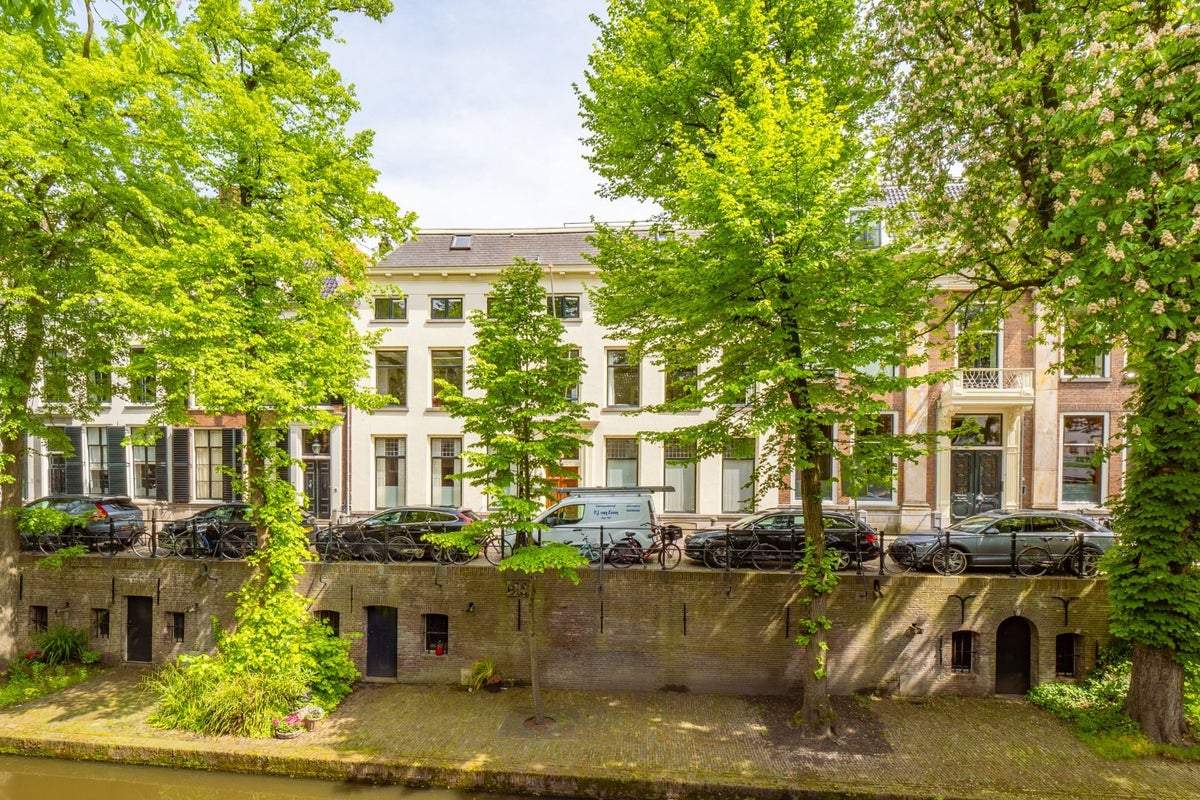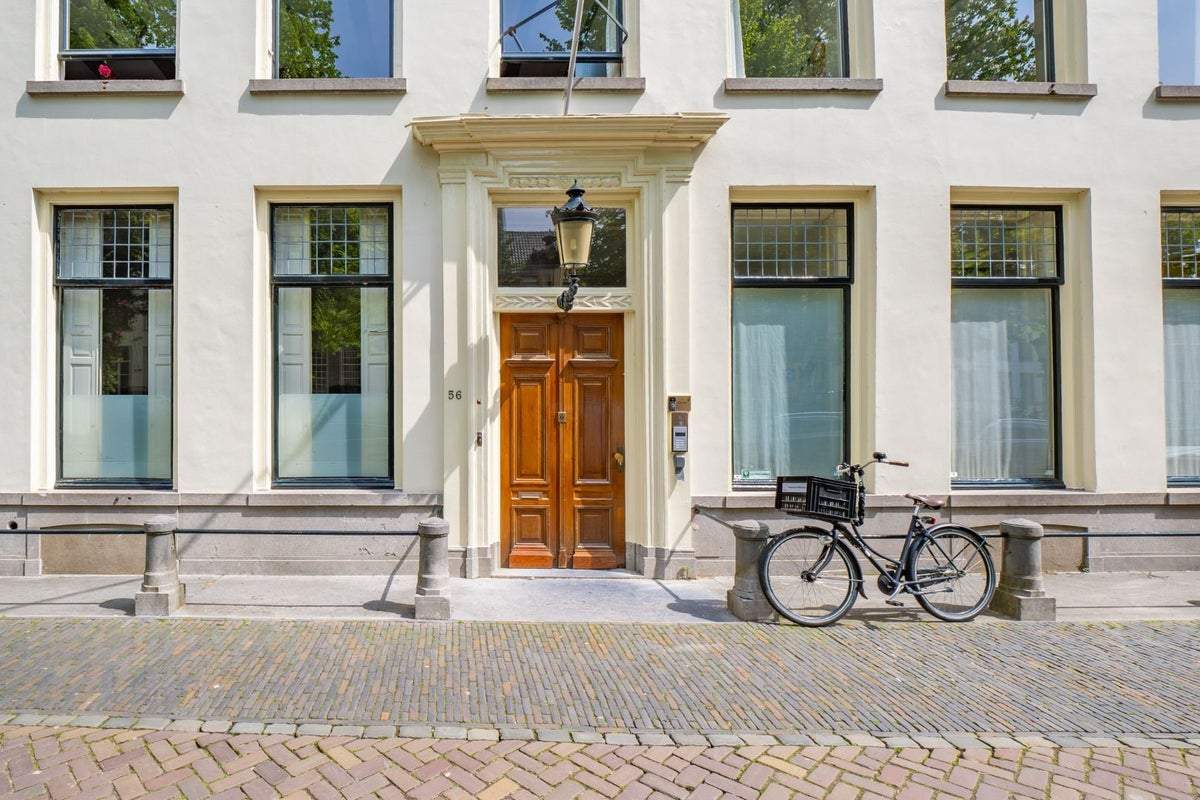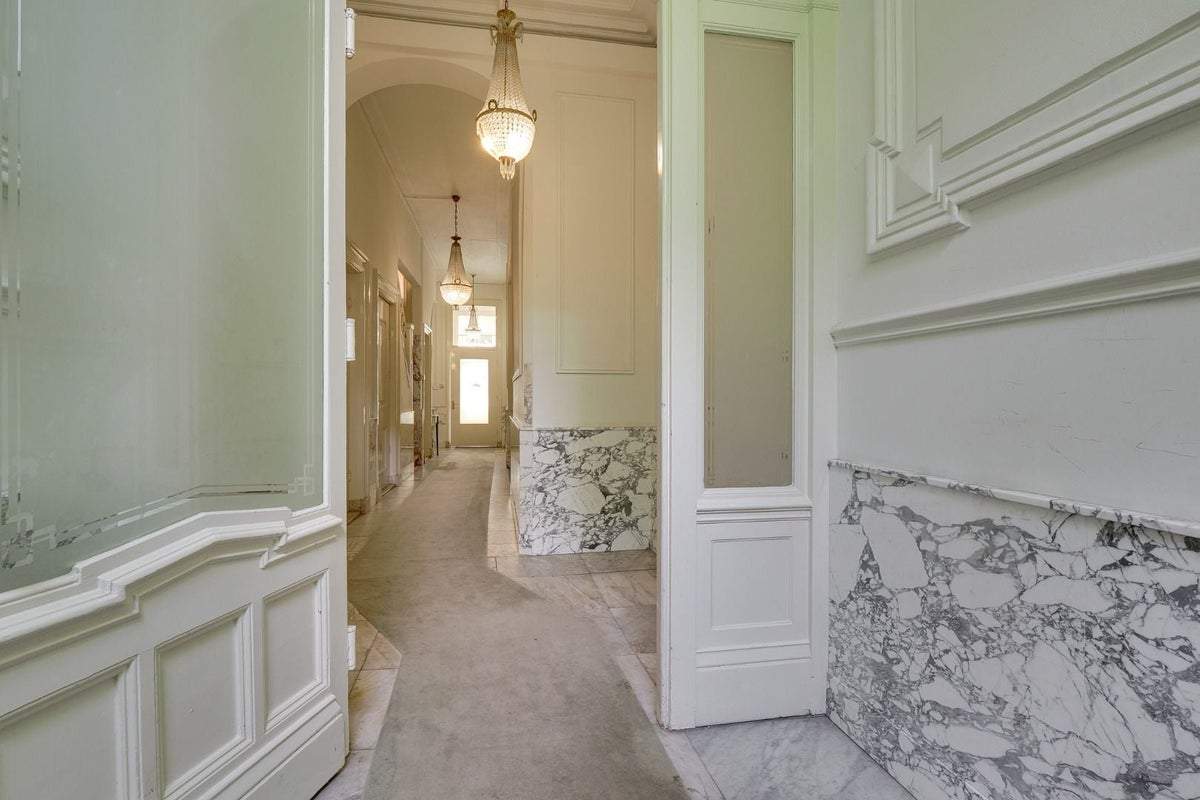
LUNTERO
Jouw nieuwe thuis in Nederland: 20.000+ huurwoningen binnen handbereik!


© 2025 Luntero. Alle rechten voorbehouden.

LUNTERO
Jouw nieuwe thuis in Nederland: 20.000+ huurwoningen binnen handbereik!


© 2025 Luntero. Alle rechten voorbehouden.
3512 LT (Utrecht - Utrecht)
€ 3.150/ maand




Makelaardij
Trust Vastgoedbeheer
Bekijk deze aanbieding op
Deel deze advertentie
Bekijk snel hoeveel supermarkten, scholen, haltes voor openbaar vervoer, cafés en andere belangrijke voorzieningen zich in de buurt van deze woning bevinden—ideaal om gemak, wandelbaarheid en de aantrekkingskracht van de wijk te beoordelen.
Prijs
€ 3.150,00
Beschikbaar vanaf
1 oktober 2025
Borgsom
€ 3.150,00
Minimale duur
12
Staat
Gerenoveerd
Type woning
Appartement
Verdiepingsnummer
2
Aantal verdiepingen
2
Bouwjaar
1900
Volume
204 m³
Slaapkamers
2
Badkamers
1
Voorzieningen
Terras
Beschrijving tuin
Shared garden for all residents
Type parkeergelegenheid
Straat
Gebouwvoorzieningen
Gedeelde voorzieningen
Huisdieren toegestaan
Voorwaarden
Vind alles wat je nodig hebt rond je toekomstige woning—scholen, winkels, parken en openbaar vervoer. Deze interactieve kaart toont realtime afstanden en reistijden te voet, per fiets, auto of met het openbaar vervoer. Of je nu naar je werk gaat, naar school moet of ontspant in de buurt, plan je levensstijl met vertrouwen en gemak. Ontdek hoe verbonden en handig jouw nieuwe buurt is.

3-Kamer Bovenwoning Zuilenstraat, Utrecht - Tijdelijke Huur
3512 ND (Utrecht)
€ 2.250/ maand

Nieuwegracht 56-E, Utrecht - Upper Maisonette
3512 LT (Utrecht)
€ 3.150/ maand

Flat Schalkwijkstraat, Utrecht - Te Huur
3512 KS (Utrecht)
€ 1.915/ maand
De rentekosten dekken ook extra kosten zoals nutsvoorzieningen?
De maandelijkse huur dekt meestal alleen de woning zelf. Diensten zoals elektriciteit, water, gas en internet worden vaak apart in rekening gebracht. Controleer altijd de aanbieding of neem contact op om te bevestigen wat inbegrepen is.
Welke documenten heb ik nodig om een woning te huren?
Om een aanvraag in te dienen, heb je doorgaans een door de overheid uitgegeven identiteitsbewijs, recent bewijs van inkomen (of de financiële gegevens van een borg) en mogelijk een werk- of studiebewijs nodig. Specifieke vereisten kunnen in de woningdetails staan vermeld.
Hoe lang duurt het voordat ik een reactie krijg op mijn aanvraag?
Reacties op huuraanvragen duren meestal enkele dagen tot een week, maar dit hangt af van het proces van de verhuurder en de vraag naar de woning. Controleer je e-mail voor updates of extra documentenverzoeken.
Is het mogelijk om de huurprijs of voorwaarden aan te passen?
In de meeste gevallen stellen verhuurders vaste prijzen en voorwaarden vast, maar vragen kan geen kwaad! Het bespreken van details zoals langere huurcontracten of kleine aanpassingen kan, afhankelijk van de verhuurder, een optie zijn.
Wat moet ik doen als ik moet verhuizen voordat het huurcontract afloopt?
Als je vroegtijdig wilt vertrekken, kan het zijn dat je gevraagd wordt iemand te vinden die jouw huur overneemt of dat je een vergoeding moet betalen voor het verbreken van het contract. Controleer je huurovereenkomst voor details en bespreek je opties met de verhuurder.
This flat is located on the top two floors of a monumental building on the Nieuwegracht in Utrecht and has a living area of 93 m². The property has been renovated and offers a wide view over the Nieuwegracht with a sightline to the Dom Tower from the living room. At the rear there is a private roof terrace that provides a quiet outside space above the city; the terrace is oriented northeast and benefits from extended daylight because of its height. The building is situated in the city centre by the water and close to public transport and local amenities.
Access to the apartment is via an impressive communal hall with original marble slabs. On the second floor the layout includes a custom-made, sunk-in kitchen fitted with a combination microwave, fridge/freezer, hob with integrated extraction, Quooker and dishwasher, and a built-in wardrobe closet for storage. A separate toilet on this level features sea-green tiling and original visible beams, while the floor is finished in a herringbone PVC in a neutral oak tone and contrasted by darker window frames. The circulation of this floor allows walking around the main living spaces, which contributes to a spacious feel between the kitchen and living room.
A spiral staircase leads to the top floor of the apartment where there is a small room suitable for use as an office, child’s room or guest room, and a large master bedroom with an en-suite bathroom. The en-suite contains a double sink with cabinet, a spacious shower and a second toilet; adjacent to the bathroom is a room with a washing machine connection. The top location means there are no upstairs neighbours on the top floor. Skylights are present and natural light is a feature of the upper floor layout.
The building dates from 1900 and is part of a protected townscape; a shared garden of approximately 175 m² is available to residents. The apartment is delivered semi-furnished and the rental agreement is open-ended with a minimum rental period of 12 months; the security deposit is listed as negotiable. On-site facilities include an intercom system and permit parking; a garage is not present and a separate shed/storeroom is not indicated. Smoking is not allowed. Source information contains conflicting notes on pets (the listing references both “pets allowed in consultation” and “pets not allowed”), so pet policy should be confirmed with the landlord or agent.