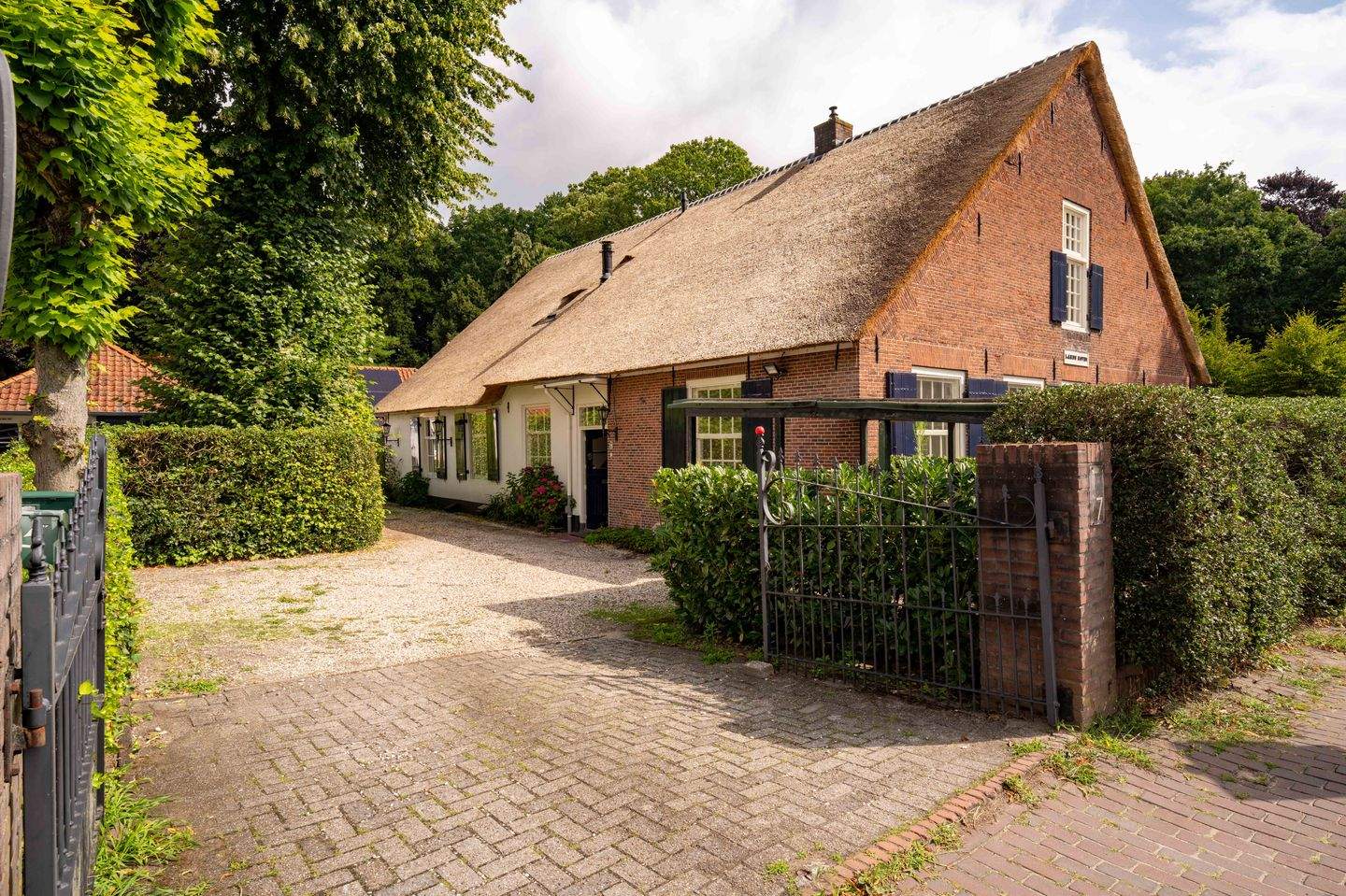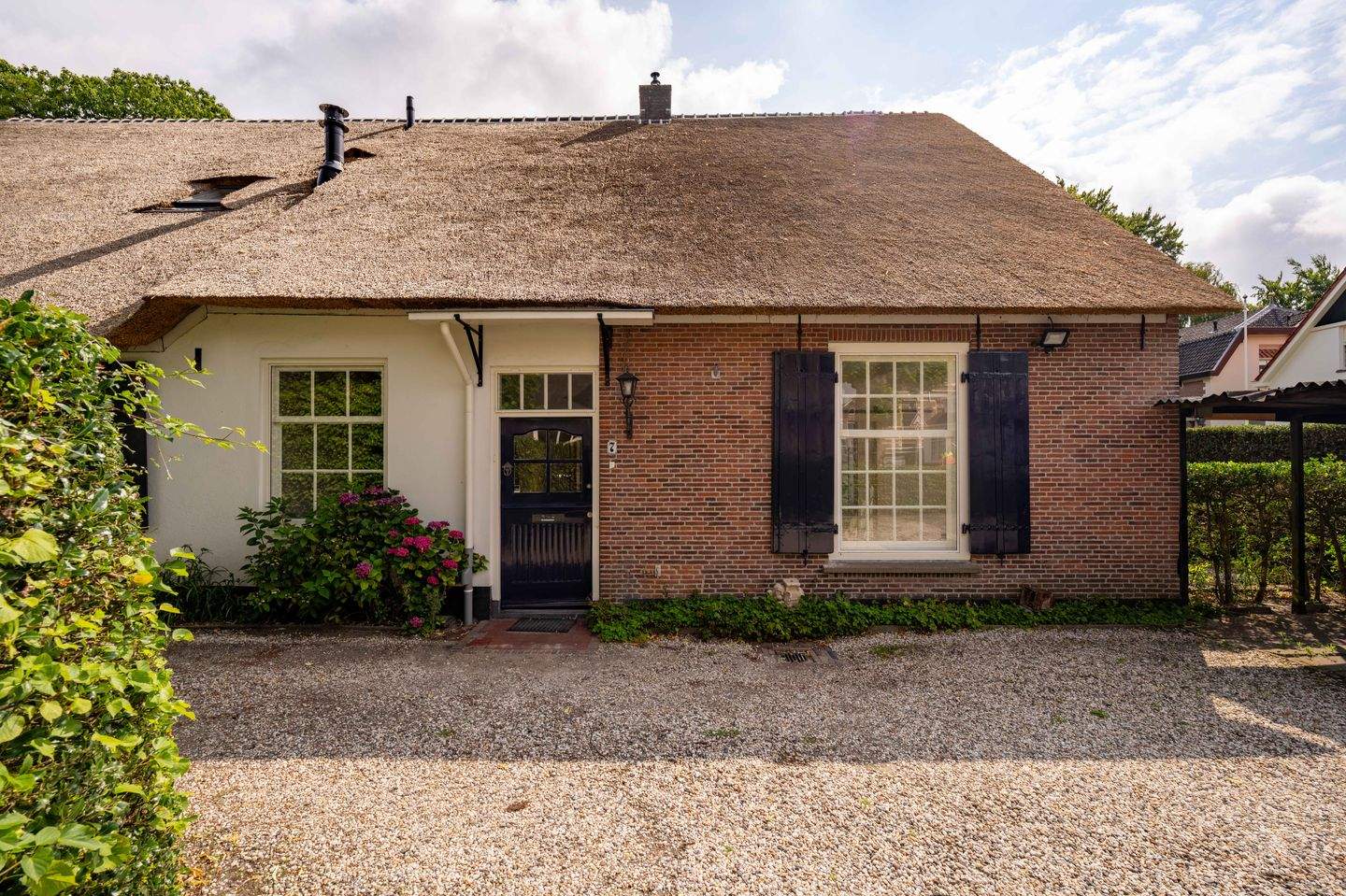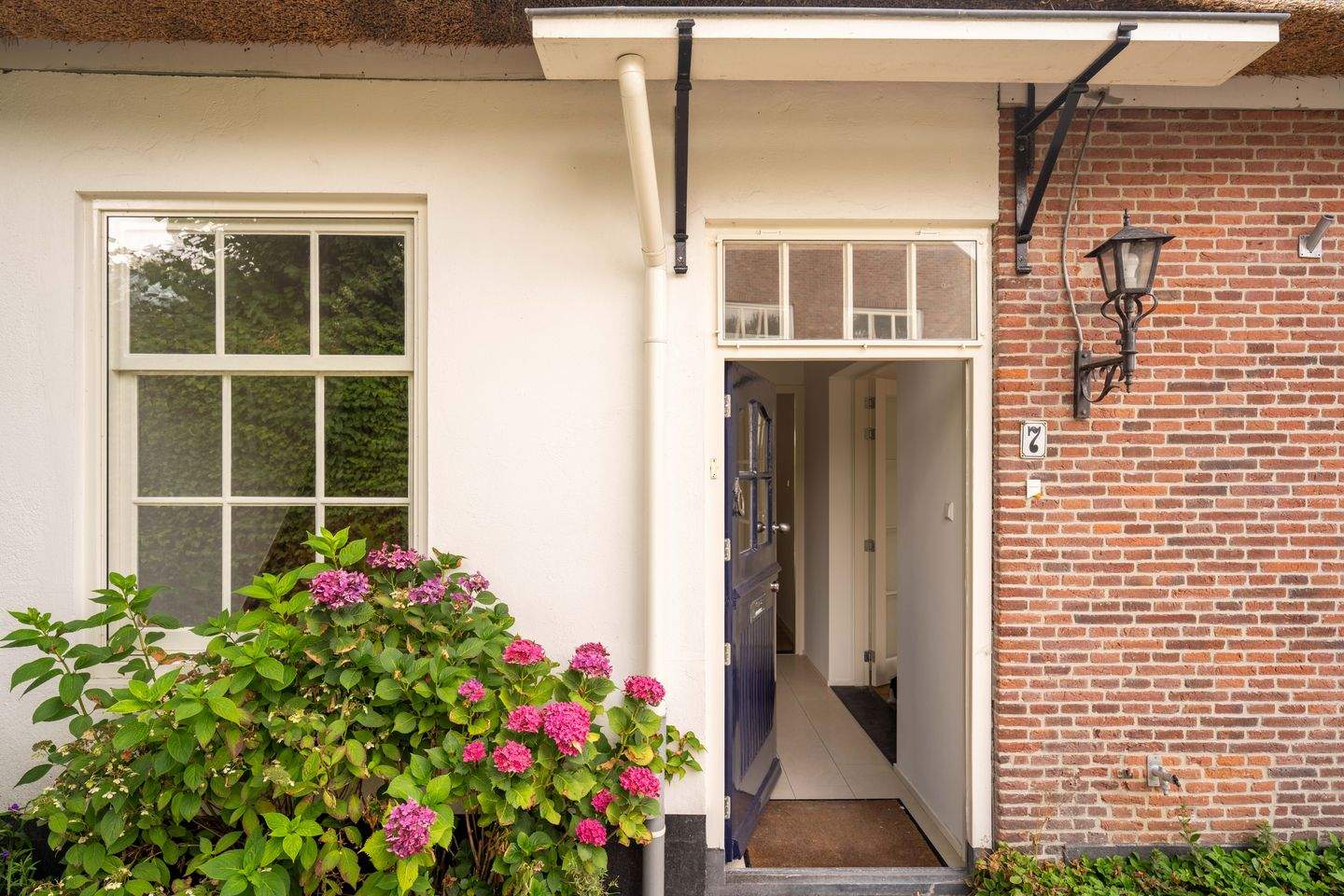
LUNTERO
Encuentra tu nuevo hogar: ¡más de 20,000 viviendas en alquiler en Países Bajos a tu alcance!
Navegación del Sitio


© 2025 Luntero. Todos los derechos reservados.

LUNTERO
Encuentra tu nuevo hogar: ¡más de 20,000 viviendas en alquiler en Países Bajos a tu alcance!
Navegación del Sitio


© 2025 Luntero. Todos los derechos reservados.
1251 NA (Laren - Noord-Holland)
4000 €/ mes




Agente inmobiliario
VOORMA EN WALCH MAKELAARS IN HET GOOI HUIZEN
Ver este listado en
Compartir este anuncio
Comprueba rápidamente cuántos supermercados, escuelas, paradas de transporte, cafeterías y otros servicios clave hay cerca de este alquiler; perfecto para evaluar la comodidad, la facilidad para desplazarse a pie y el atractivo del barrio.
Precio
4000,00 €
Monto del depósito
8000,00 €
Condición
Renovado
Tipo de propiedad
Casa
Número de pisos
2
Año de construcción
1910
Área del terreno
363 m²
Volumen
507 m³
Dormitorios
4
Baños
2
Comodidades
Tipo de calefacción
Central
Jardín
Descripción del jardín
Besloten zonnige tuin met veel privacy
Orientación del jardín
Sur
Tipo de estacionamiento
Privado
Encuentra todo lo que necesitas cerca de tu nuevo hogar: escuelas, tiendas, parques y opciones de transporte público. Este mapa interactivo muestra distancias y tiempos de viaje en tiempo real caminando, en bicicleta, en coche o en transporte público. Ya sea que vayas al trabajo, a clase o a disfrutar del ocio, planifica tu vida con confianza y claridad. Descubre lo conectado y conveniente que puede ser tu próximo vecindario.


Eemnesserweg 48, Laren (NH) - Apartamento Senior de 5 habitaciones
1251 ND (Laren)
2250 €/ mes

Apartamento Sint Janstraat, Laren - En Alquiler
1251 LC (Laren)
3500 €/ mes
¿La renta incluye costos adicionales como servicios públicos?
La renta mensual generalmente solo cubre la propiedad en sí. Servicios como electricidad, agua, gas e internet a menudo se facturan por separado. Siempre revisa el listado o comunícate para confirmar qué está incluido.
¿Qué documentación necesito para alquilar una propiedad?
Para presentar una solicitud, normalmente necesitarás una identificación emitida por el gobierno, un comprobante de ingresos reciente (o los detalles financieros de un garante), y posiblemente un documento de trabajo o estudio. Los requisitos específicos pueden estar detallados en la descripción de la propiedad.
¿Cuánto tiempo tarda en recibir una respuesta sobre mi solicitud?
Las respuestas a las solicitudes de alquiler suelen tardar de unos días a una semana, dependiendo del proceso del propietario y la demanda de la propiedad. Asegúrate de revisar tu correo electrónico para actualizaciones o solicitudes adicionales de documentos.
¿Es posible ajustar el precio o las condiciones del alquiler?
En la mayoría de los casos, los propietarios establecen precios y condiciones fijas, pero siempre vale la pena preguntar. Discutir detalles como contratos de alquiler más largos o pequeños ajustes podría ser una opción, dependiendo del propietario.
¿Qué debo hacer si tengo que mudarme antes de que finalice el contrato?
Si necesitas mudarte antes de tiempo, es posible que se te pida encontrar a alguien que se haga cargo de tu contrato o pagar una tarifa por romper el contrato. Revisa tu contrato de alquiler y habla con el propietario para explorar tus opciones.
Esta propiedad forma parte de una granja monumental de techo de paja conocida como ‘Laren Hoven’, ubicada en el centro de Laren. La granja data aproximadamente de 1910 y ha sido renovada recientemente. El edificio conserva varias características históricas, incluyendo techos altos con vigas, puertas paneladas, persianas y ventanas altas que proporcionan una abundante luz natural y vistas hacia la Sint-Jansbasiliek. El sitio incluye una entrada con estacionamiento en el lugar, un cobertizo de almacenamiento de madera independiente y un garaje cubierto para coche.
La planta baja (aproximadamente 100 m²) empieza con una entrada cubierta que da a un vestíbulo de recepción con vestuario, un aseo separado y un cuadro de contadores renovado. Un segundo pasillo ofrece acceso a un baño en planta baja equipado con ducha, lavabo y radiador toallero. Puertas dobles desde el vestíbulo central conectan con el comedor, que conduce a una amplia sala de estar con suelo de PVC, una chimenea de gas, grandes ventanales y una entrada lateral. Desde la sala de estar hay acceso a una habitación elevada multifuncional con un profundo armario empotrado que puede servir como espacio de trabajo o como dormitorio en la planta baja.
La cocina abierta y la zona de comedor está equipada con electrodomésticos empotrados modernos, una gran despensa/armario de utilidad y asientos a medida en la esquina de comedor. Una entrada trasera desde la cocina conduce al jardín soleado y a una gran bodega equipada con un congelador y conexiones para una lavadora y una secadora. La primera planta (aproximadamente 60 m²) presenta un rellano con una mezzanine, un gran vestidor, un aseo separado, un dormitorio principal con armarios empotrados y un baño en suite con ducha, lavabo y radiador toallero, más dos dormitorios adicionales. Un espacio de almacenamiento en el ático es accesible vía una escalera plegable desde el rellano y cubre parte de la granja.
Detalles técnicos y de tenencia notables: la superficie habitable se indica en 168 m² con 17 m² adicionales de otro espacio interior y una superficie del terreno de 363 m² (volumen total 507 m³). El alojamiento comprende un total de seis habitaciones, incluidas cuatro dormitorios, dos cuartos de baño y dos aseos separados repartidos entre dos plantas principales, un desván y un sótano. La propiedad se describe como ‘gestoffeerd’ y como un monumento catalogado; las medidas de aislamiento incluyen doble acristalamiento en partes del edificio y aislamiento del suelo, con calefacción por caldera combinada a gas (propiedad) y una chimenea de gas; ventilación mecánica, ventana de techo y cable de TV presentes. El alquiler es de 4.000 € al mes, sin incluir agua, electricidad, Internet y cargos municipales; el depósito es de dos meses (8.000 €).
Consulta la calidad del aire en tiempo real cerca de la propiedad, incluyendo dióxido de nitrógeno (NO₂) y ozono (O₃). Compara barrios, comprende los impactos en la salud y elige un lugar más seguro para vivir.
NO2
1.2µg/m 3
O3
69.4µg/m 3
PM10
11.4µg/m 3
PM2.5
3.8µg/m 3
Datos obtenidos de la estación de monitoreo más cercana. Directamente de la red oficial de calidad del aire de los Países Bajos: Luchtmeetnet