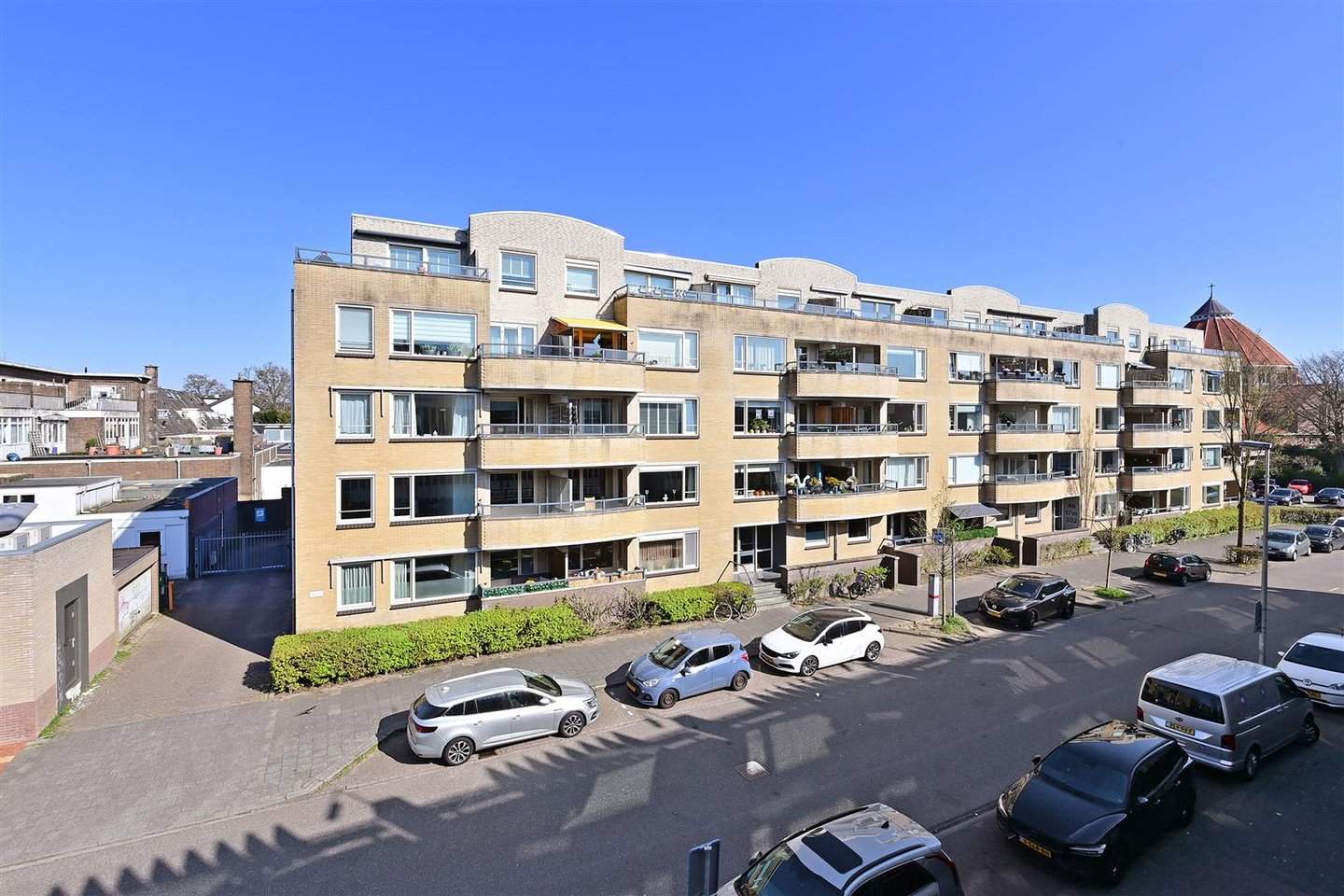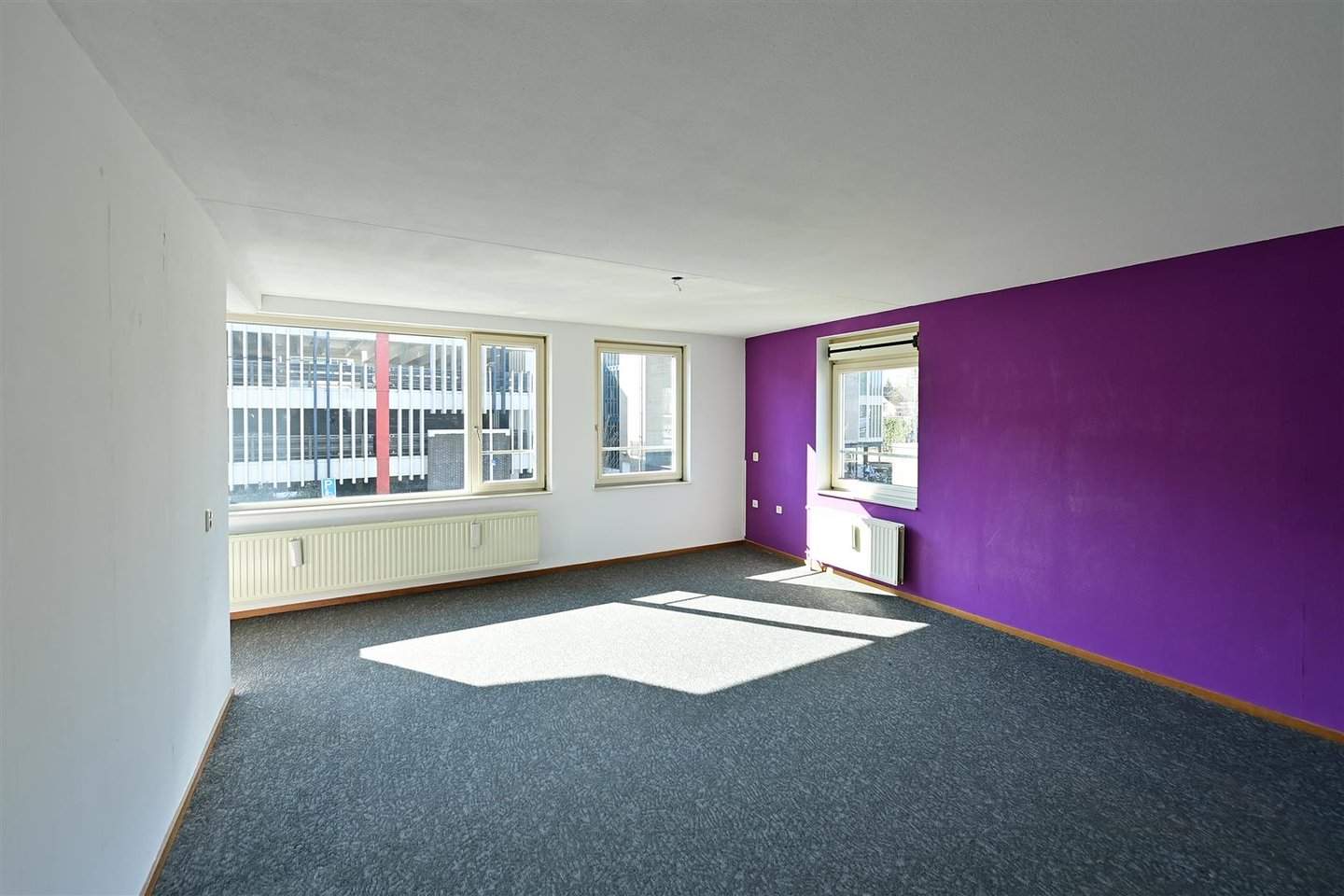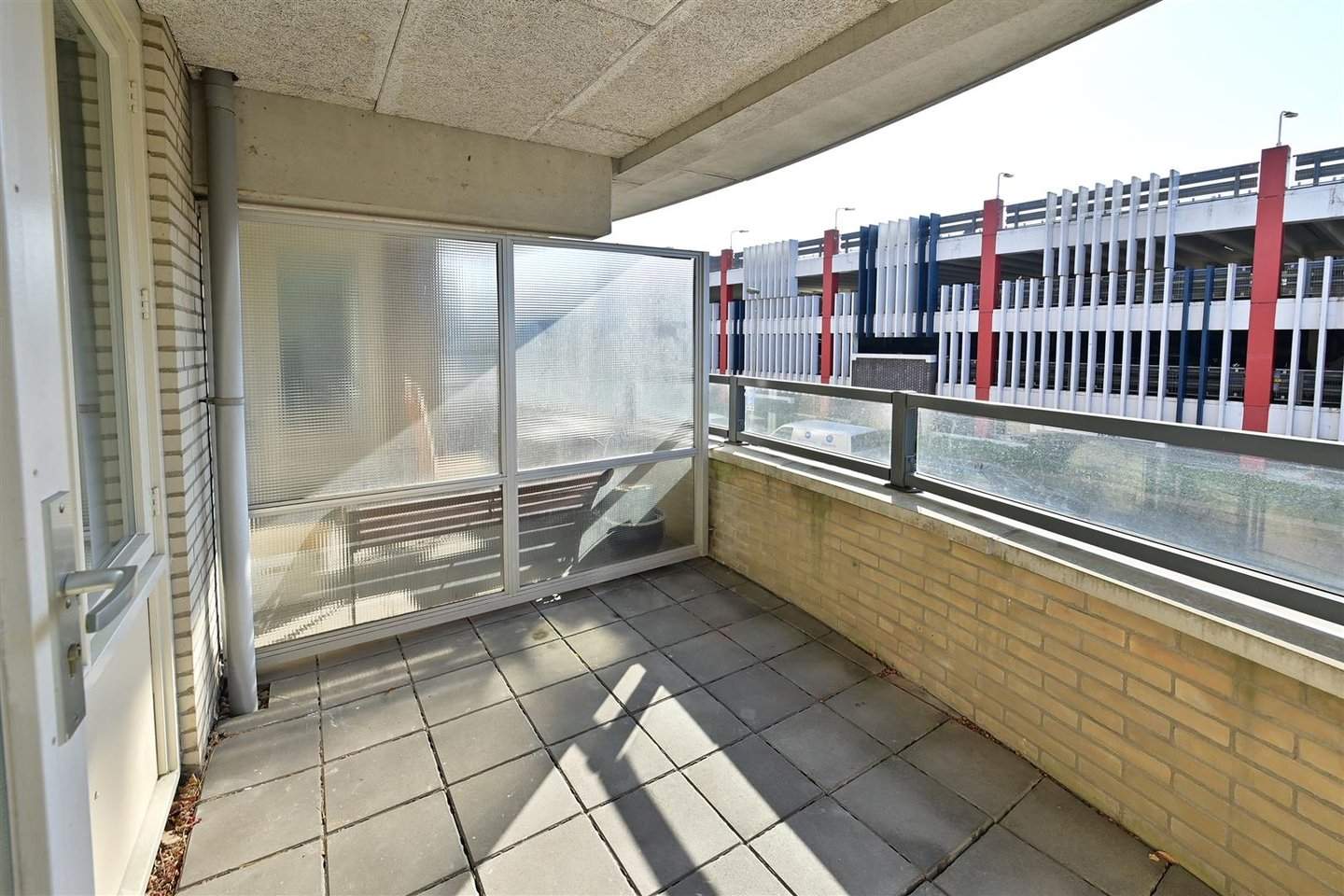
LUNTERO
Encuentra tu nuevo hogar: ¡más de 20,000 viviendas en alquiler en Países Bajos a tu alcance!


© 2025 Luntero. Todos los derechos reservados.

LUNTERO
Encuentra tu nuevo hogar: ¡más de 20,000 viviendas en alquiler en Países Bajos a tu alcance!


© 2025 Luntero. Todos los derechos reservados.
1404 DH (Bussum - Gooise Meren)
1895 €/ mes + costos de servicio de 76 €




Agente inmobiliario
Vuister Makelaardij
Ver este listado en
Compartir este anuncio
Comprueba rápidamente cuántos supermercados, escuelas, paradas de transporte, cafeterías y otros servicios clave hay cerca de este alquiler; perfecto para evaluar la comodidad, la facilidad para desplazarse a pie y el atractivo del barrio.
Precio
1895,00 €
Costos de servicio
76,00 €
Monto del depósito
3790,00 €
Condición
Bueno
Tipo de propiedad
Apartamento
Número de piso
2
Número de pisos
1
Año de construcción
1993
Volumen
320 m³
Dormitorios
3
Baños
1
Comodidades
Tipo de calefacción
Gas
Balcón
Instalaciones del edificio
Se permiten mascotas
No
Encuentra todo lo que necesitas cerca de tu nuevo hogar: escuelas, tiendas, parques y opciones de transporte público. Este mapa interactivo muestra distancias y tiempos de viaje en tiempo real caminando, en bicicleta, en coche o en transporte público. Ya sea que vayas al trabajo, a clase o a disfrutar del ocio, planifica tu vida con confianza y claridad. Descubre lo conectado y conveniente que puede ser tu próximo vecindario.

Garaje NieuwKoekoeklaan 116, Bussum - En Alquiler
1403 EJ (Bussum)
165 €/ mes

Casa Esquina NieuwLothariuslaan 471402 GG Bussum - En Alquiler
1402 GG (Bussum)
3650 €/ mes

Apartamento Ático NieuwSlochterenlaan 5-B, Bussum - En Alquiler
1405 AL (Bussum)
1750 €/ mes
¿La renta incluye costos adicionales como servicios públicos?
La renta mensual generalmente solo cubre la propiedad en sí. Servicios como electricidad, agua, gas e internet a menudo se facturan por separado. Siempre revisa el listado o comunícate para confirmar qué está incluido.
¿Qué documentación necesito para alquilar una propiedad?
Para presentar una solicitud, normalmente necesitarás una identificación emitida por el gobierno, un comprobante de ingresos reciente (o los detalles financieros de un garante), y posiblemente un documento de trabajo o estudio. Los requisitos específicos pueden estar detallados en la descripción de la propiedad.
¿Cuánto tiempo tarda en recibir una respuesta sobre mi solicitud?
Las respuestas a las solicitudes de alquiler suelen tardar de unos días a una semana, dependiendo del proceso del propietario y la demanda de la propiedad. Asegúrate de revisar tu correo electrónico para actualizaciones o solicitudes adicionales de documentos.
¿Es posible ajustar el precio o las condiciones del alquiler?
En la mayoría de los casos, los propietarios establecen precios y condiciones fijas, pero siempre vale la pena preguntar. Discutir detalles como contratos de alquiler más largos o pequeños ajustes podría ser una opción, dependiendo del propietario.
¿Qué debo hacer si tengo que mudarme antes de que finalice el contrato?
Si necesitas mudarte antes de tiempo, es posible que se te pida encontrar a alguien que se haga cargo de tu contrato o pagar una tarifa por romper el contrato. Revisa tu contrato de alquiler y habla con el propietario para explorar tus opciones.
Este amplio apartamento en esquina está diseñado para aquellos que necesitan espacio adicional para vivir o trabajar. Con una generosa superficie habitable de 109 m², cuenta con una gran sala de estar y tres habitaciones, proporcionando un amplio confort y espacio para diversas actividades. La propiedad también incluye un balcón orientado al sur, perfecto para disfrutar de la luz solar, y un área de almacenamiento privada en el sótano. Además, hay una opción de alquilar un espacio de estacionamiento, ya sea en el estacionamiento seguro en la parte trasera o en el garaje.
Al entrar en el vestíbulo central del complejo, diseñado por un arquitecto de interiores, te sentirás cálidamente recibido. El apartamento en sí está ubicado al final de una corta galería, asegurando una privacidad óptima con su ubicación en esquina y diseño funcional. La sala de estar, que es luminosa y aireada, se abre al balcón, permitiendo que entre mucha luz natural. Construido en 1993, el complejo está completamente aislado y cuenta con dos entradas, cada una equipada con su propio ascensor. La asociación de propietarios es gestionada profesionalmente, asegurando que todo el complejo esté bien mantenido.
La ubicación del complejo es ideal, ofreciendo una atmósfera tranquila pero central. Todos los servicios necesarios, incluyendo una estación de tren, escuelas, varias tiendas y opciones de comida, están a poca distancia. Bussum está estratégicamente ubicado, proporcionando fácil acceso a grandes ciudades como Ámsterdam, Utrecht, Amersfoort y Almere, todas alcanzables en poco tiempo de viaje.
La distribución del apartamento incluye una entrada segura con buzones, intercomunicador de video y acceso al ascensor y la escalera. Dentro, la entrada conduce a un pasillo en forma de L con un armario y acceso a todas las habitaciones, incluyendo un baño con lavabo. La amplia y luminosa sala de estar/comedor cuenta con una ventana lateral y una puerta que da al balcón. La cocina abierta está equipada con electrodomésticos modernos, incluyendo un horno combinado, placa de inducción, lavavajillas, refrigerador y congelador. También hay una sala de almacenamiento interna que alberga la caldera de calefacción central y la conexión para la lavadora. El pasillo da acceso a un gran dormitorio en la parte delantera, dos dormitorios de diferentes tamaños en la parte trasera, un espacio de almacenamiento interno profundo y un baño con bañera, ducha separada y lavabo.