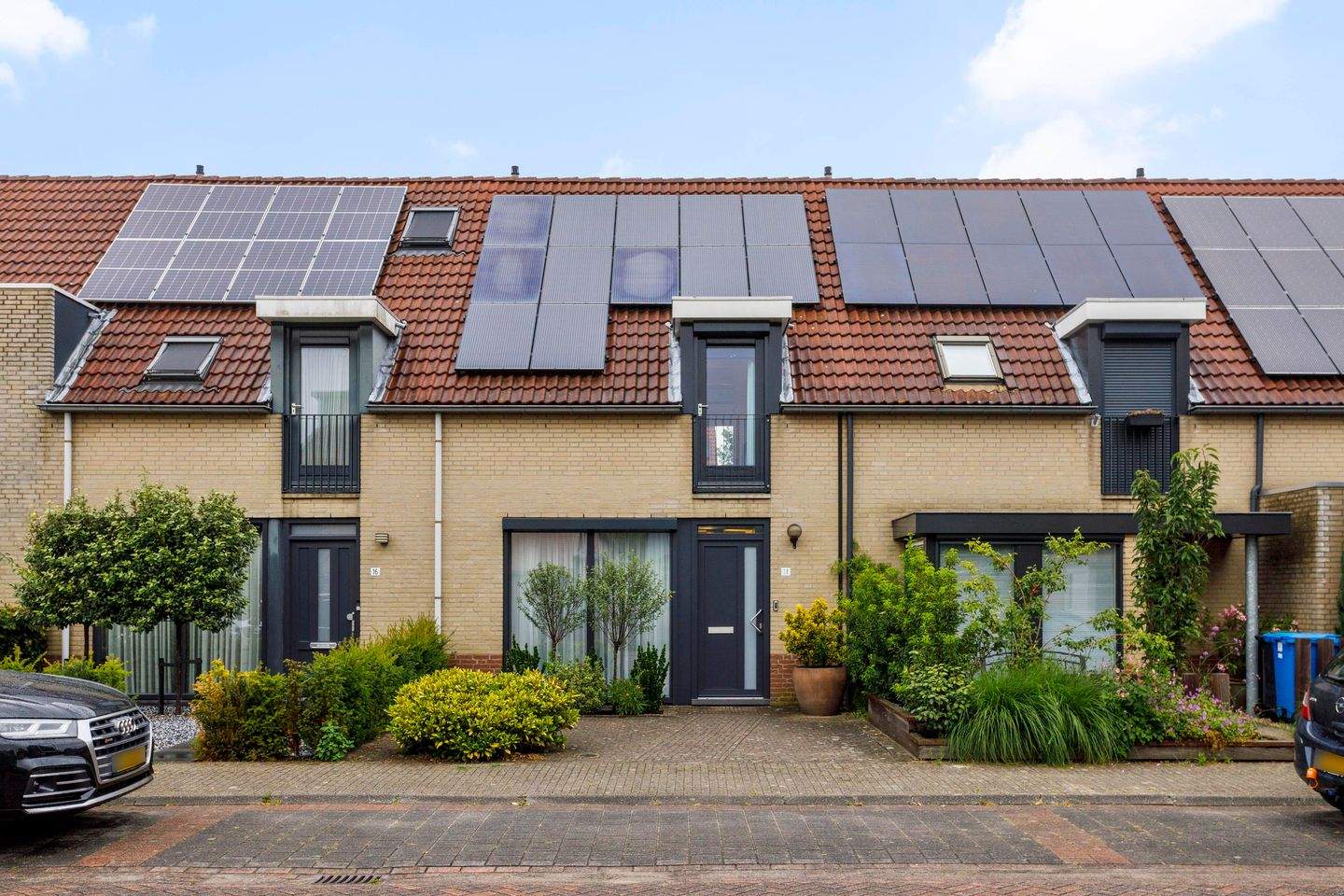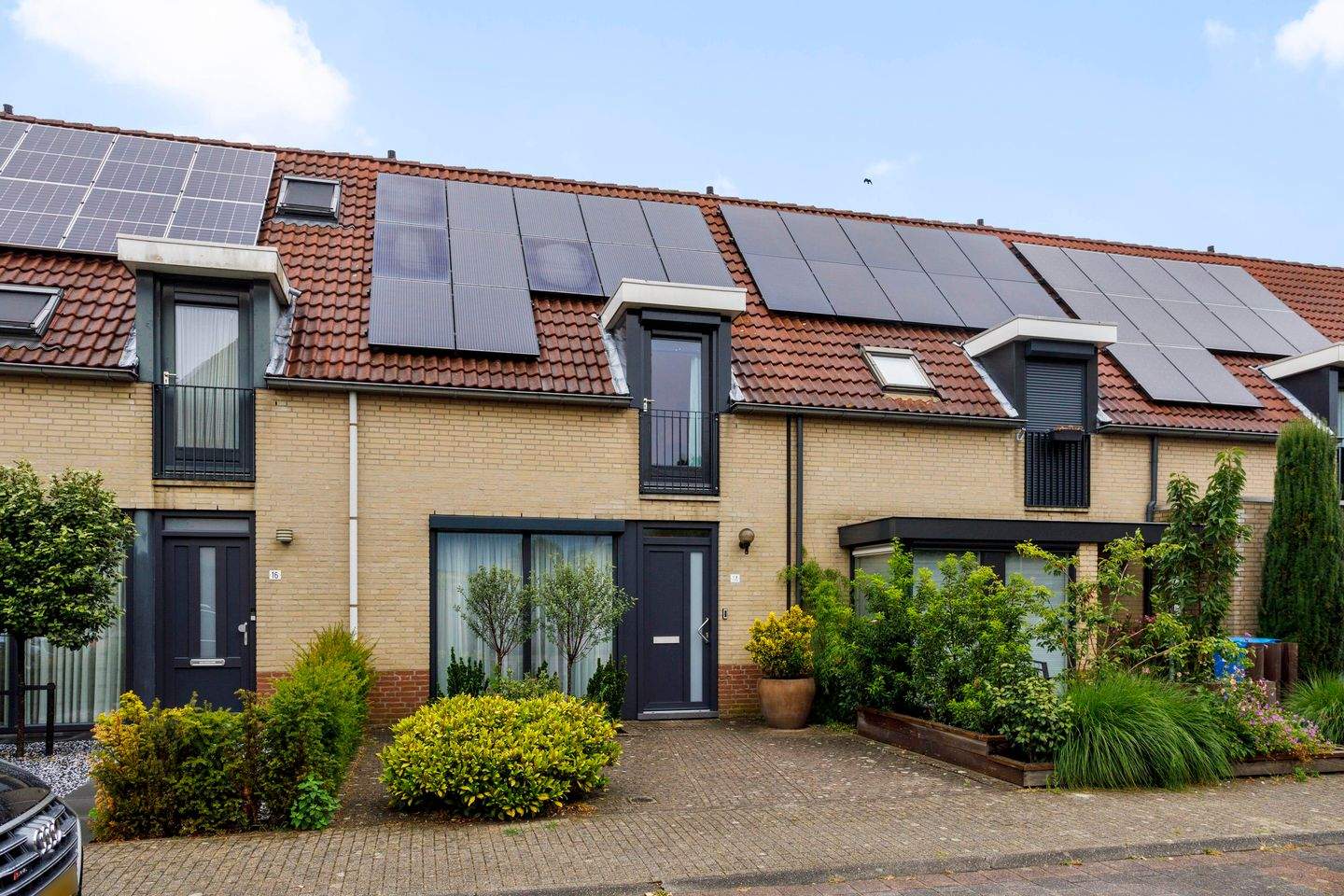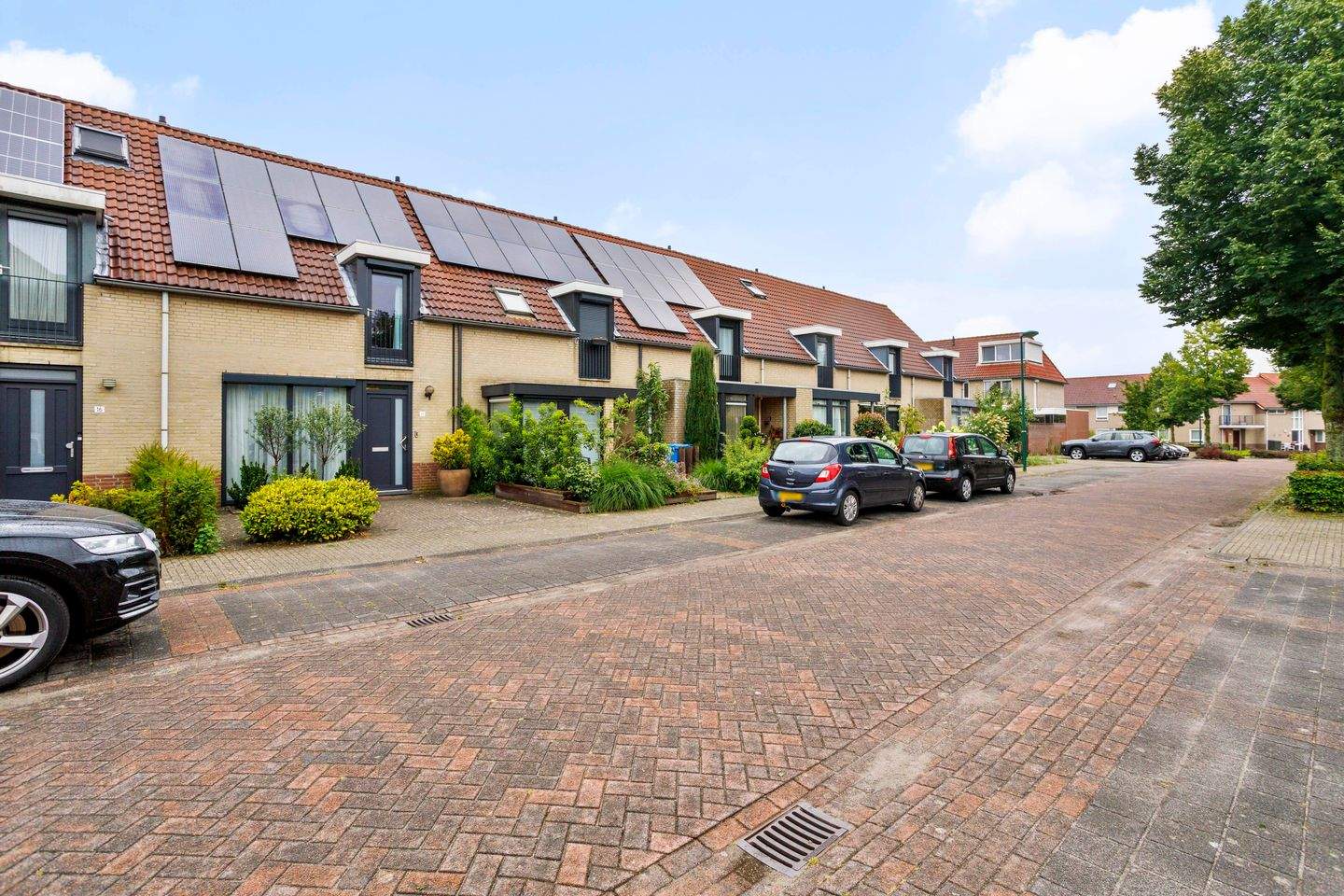
LUNTERO
Jouw nieuwe thuis in Nederland: 20.000+ huurwoningen binnen handbereik!


© 2025 Luntero. Alle rechten voorbehouden.

LUNTERO
Jouw nieuwe thuis in Nederland: 20.000+ huurwoningen binnen handbereik!


© 2025 Luntero. Alle rechten voorbehouden.
5504 MD (Veldhoven - Schootackers)
€ 1.695/ maand




Makelaardij
Huizenbalie.nl
Bekijk deze aanbieding op
Deel deze advertentie
Bekijk snel hoeveel supermarkten, scholen, haltes voor openbaar vervoer, cafés en andere belangrijke voorzieningen zich in de buurt van deze woning bevinden—ideaal om gemak, wandelbaarheid en de aantrekkingskracht van de wijk te beoordelen.
Prijs
€ 1.695,00
Beschikbaar vanaf
30 september 2025
Borgsom
€ 2.500,00
Staat
Goed
Type woning
Huis
Aantal verdiepingen
3
Bouwjaar
1997
Perceeloppervlakte
146 m²
Volume
367 m³
Slaapkamers
3
Badkamers
1
Voorzieningen
Type verwarming
Centrale
Tuin
Beschrijving tuin
Beautifully landscaped and low-maintenance back garden, offering plenty of sunlight. The garden features mostly decorative paving, artificial grass, an outdoor tap, and electricity.
Type parkeergelegenheid
Straat
Vind alles wat je nodig hebt rond je toekomstige woning—scholen, winkels, parken en openbaar vervoer. Deze interactieve kaart toont realtime afstanden en reistijden te voet, per fiets, auto of met het openbaar vervoer. Of je nu naar je werk gaat, naar school moet of ontspant in de buurt, plan je levensstijl met vertrouwen en gemak. Ontdek hoe verbonden en handig jouw nieuwe buurt is.

Rijwoning Dieze 14, Veldhoven - Te Huur
5504 MD (Veldhoven)
€ 1.695/ maand

Flat Dorpstraat, Veldhoven - Te Huur
5504 HD (Veldhoven)
€ 1.850/ maand

Flat Pastorielaan, Veldhoven - Te Huur
5504 CN (Veldhoven)
€ 1.995/ maand
De rentekosten dekken ook extra kosten zoals nutsvoorzieningen?
De maandelijkse huur dekt meestal alleen de woning zelf. Diensten zoals elektriciteit, water, gas en internet worden vaak apart in rekening gebracht. Controleer altijd de aanbieding of neem contact op om te bevestigen wat inbegrepen is.
Welke documenten heb ik nodig om een woning te huren?
Om een aanvraag in te dienen, heb je doorgaans een door de overheid uitgegeven identiteitsbewijs, recent bewijs van inkomen (of de financiële gegevens van een borg) en mogelijk een werk- of studiebewijs nodig. Specifieke vereisten kunnen in de woningdetails staan vermeld.
Hoe lang duurt het voordat ik een reactie krijg op mijn aanvraag?
Reacties op huuraanvragen duren meestal enkele dagen tot een week, maar dit hangt af van het proces van de verhuurder en de vraag naar de woning. Controleer je e-mail voor updates of extra documentenverzoeken.
Is het mogelijk om de huurprijs of voorwaarden aan te passen?
In de meeste gevallen stellen verhuurders vaste prijzen en voorwaarden vast, maar vragen kan geen kwaad! Het bespreken van details zoals langere huurcontracten of kleine aanpassingen kan, afhankelijk van de verhuurder, een optie zijn.
Wat moet ik doen als ik moet verhuizen voordat het huurcontract afloopt?
Als je vroegtijdig wilt vertrekken, kan het zijn dat je gevraagd wordt iemand te vinden die jouw huur overneemt of dat je een vergoeding moet betalen voor het verbreken van het contract. Controleer je huurovereenkomst voor details en bespreek je opties met de verhuurder.
This terraced house at Dieze 14 in the Veldhoven Dorp neighbourhood is a three-bedroom, mid-terrace family home with energy label A. The property includes a front garden, a deep rear garden with a detached stone shed and lockable rear access. Interior finishings include PVC flooring in main living areas and bedrooms on the first floor, carpet on the second-floor bedroom, and full insulation throughout. The living area is approximately 102 m² with a plot size of 146 m² and the building date is 1997.
The ground floor provides an entrance hall with access to the meter cupboard, under-stairs storage and a downstairs toilet. The living room benefits from large windows at front and rear and direct access to the garden. A semi-open, rectangular kitchen is located centrally and is fitted with a combination oven/microwave, a second oven, a four-burner gas hob with extractor, dishwasher, refrigerator and freezer drawers, together with storage cupboards and drawers. Flooring on the ground floor is PVC and the front garden has decorative paving and established planting.
On the first floor there are two bedrooms and a centrally located bathroom. The front bedroom has PVC flooring and plastered walls; the rear bedroom also has PVC flooring, smooth wall finishes, three Velux skylights and an air conditioning system. The bathroom contains a shower, washbasin with vanity, a toilet, mechanical ventilation and a radiator. A fixed staircase leads to the second floor where a third bedroom is located; this room is carpeted, has a washbasin, access to the central heating boiler and integrated storage solutions behind built-in joinery. The second-floor room is extended by a dormer which increases usable space and includes recessed lighting.
Outdoor spaces comprise a neatly laid-out front garden and a low-maintenance rear garden with decorative paving, artificial grass, an outdoor tap and electrical supply. A detached stone shed at the rear provides storage and has electricity. The house is fully insulated, has a central heating system and is fitted with twelve large solar panels that are part of a rental arrangement noted in the listing. Rent and deposit details are included in the listing; utilities such as gas, water and electricity and municipal taxes are not included in the rent. Prospective tenants will be screened and asked to provide identification and proof of income as part of the application process.