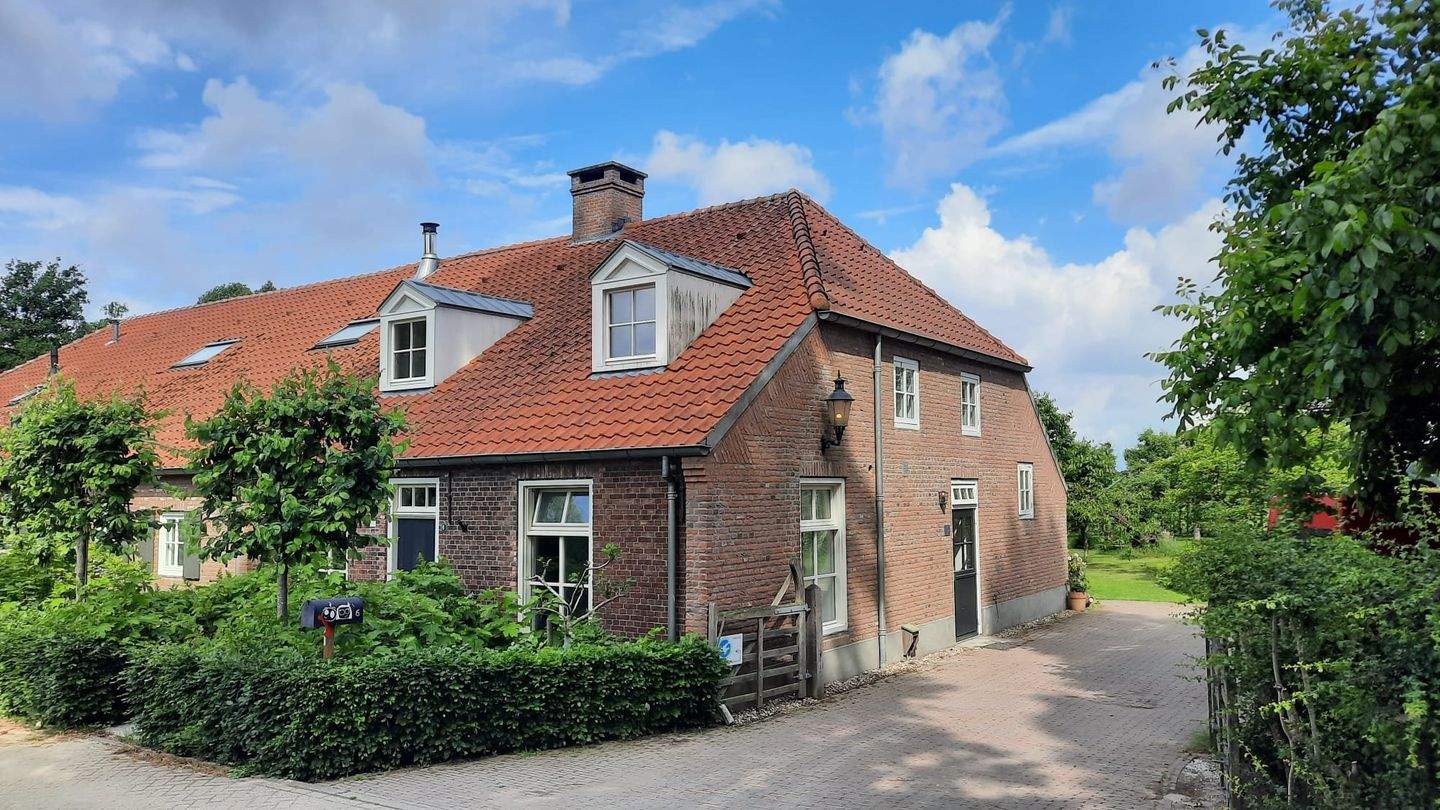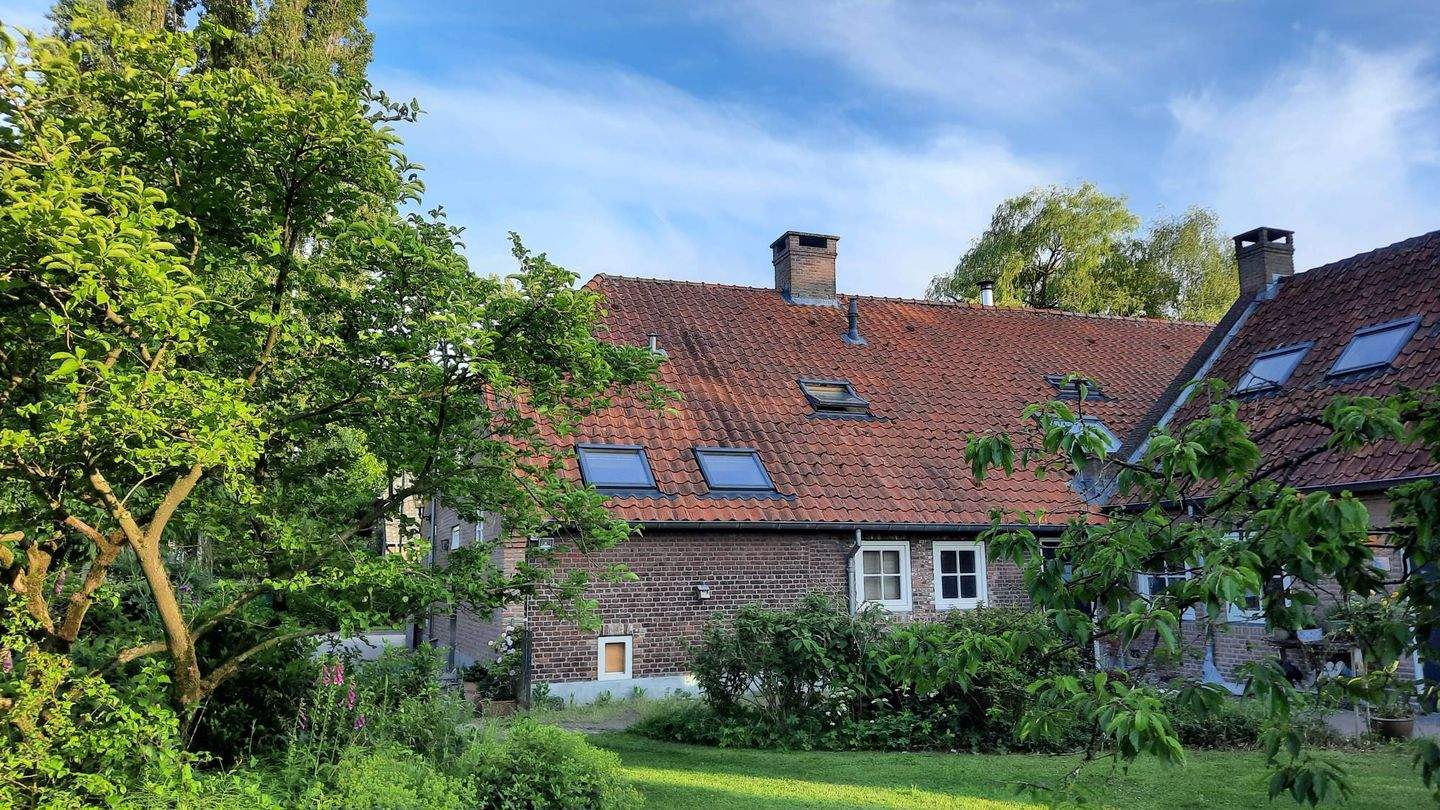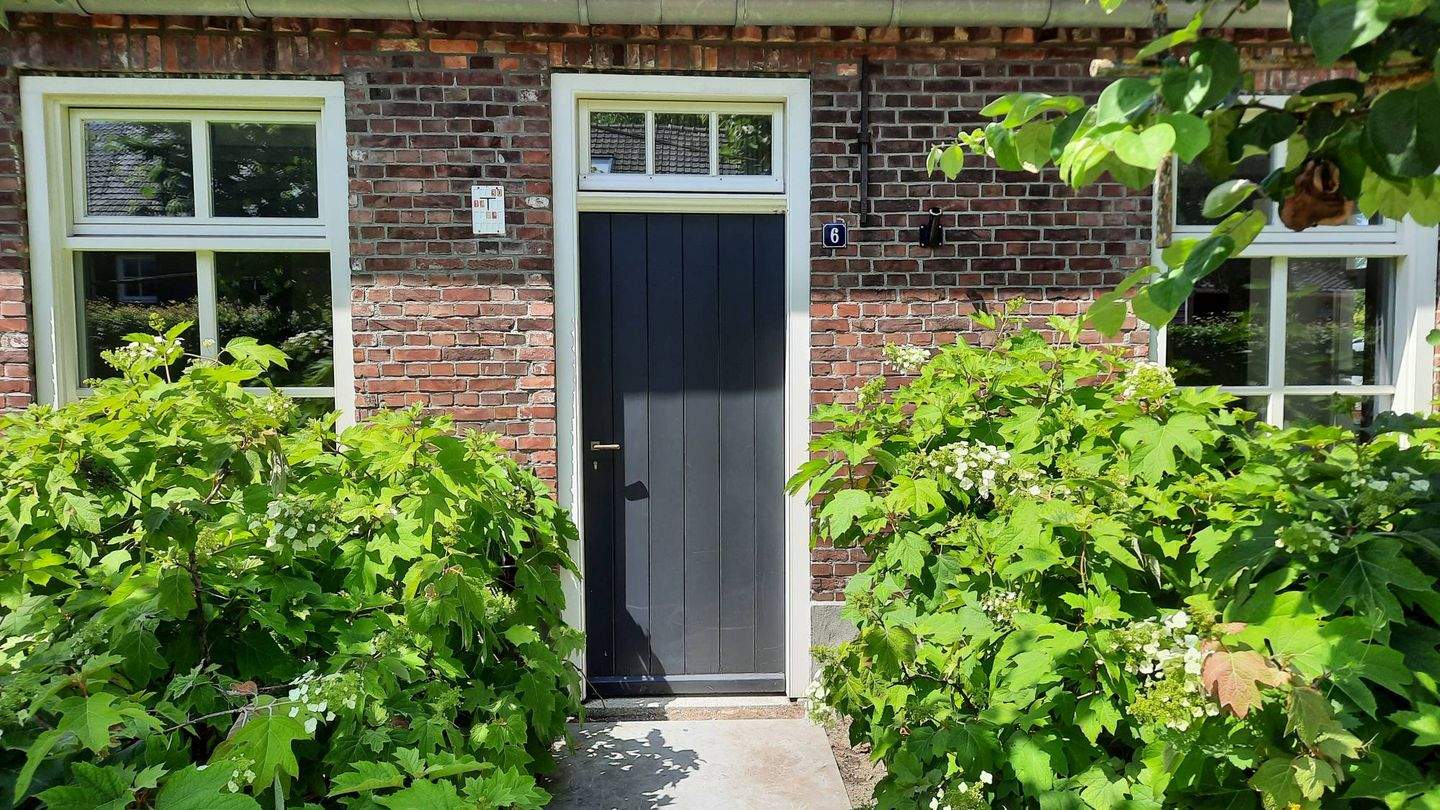
LUNTERO
Encuentra tu nuevo hogar: ¡más de 20,000 viviendas en alquiler en Países Bajos a tu alcance!


© 2025 Luntero. Todos los derechos reservados.

LUNTERO
Encuentra tu nuevo hogar: ¡más de 20,000 viviendas en alquiler en Países Bajos a tu alcance!


© 2025 Luntero. Todos los derechos reservados.
581 VN (Waalre - Noord-Brabant)
2350 €/ mes




Agente inmobiliario
Rotsvast Eindhoven
Ver este listado en
Compartir este anuncio
Comprueba rápidamente cuántos supermercados, escuelas, paradas de transporte, cafeterías y otros servicios clave hay cerca de este alquiler; perfecto para evaluar la comodidad, la facilidad para desplazarse a pie y el atractivo del barrio.
Precio
2350,00 €
Disponible desde
1 de octubre de 2025
Monto del depósito
4400,00 €
Condición
Renovado
Tipo de propiedad
Casa
Número de pisos
2
Año de construcción
1978
Volumen
330 m³
Dormitorios
4
Baños
1
Comodidades
Tipo de calefacción
Central
Jardín
Descripción del jardín
Achtertuin, beschutte ligging, buiten bebouwde kom en vrij uitzicht
Tipo de estacionamiento
Privado
Instalaciones compartidas
Se permiten mascotas
No
Encuentra todo lo que necesitas cerca de tu nuevo hogar: escuelas, tiendas, parques y opciones de transporte público. Este mapa interactivo muestra distancias y tiempos de viaje en tiempo real caminando, en bicicleta, en coche o en transporte público. Ya sea que vayas al trabajo, a clase o a disfrutar del ocio, planifica tu vida con confianza y claridad. Descubre lo conectado y conveniente que puede ser tu próximo vecindario.

Casa Rooisestraat, Waalre - En alquiler
5581 VN (Waalre)
2300 €/ mes

Casa Swidbertstraat, Waalre - En Alquiler
5581 BC (Waalre)
1800 €/ mes

¿La renta incluye costos adicionales como servicios públicos?
La renta mensual generalmente solo cubre la propiedad en sí. Servicios como electricidad, agua, gas e internet a menudo se facturan por separado. Siempre revisa el listado o comunícate para confirmar qué está incluido.
¿Qué documentación necesito para alquilar una propiedad?
Para presentar una solicitud, normalmente necesitarás una identificación emitida por el gobierno, un comprobante de ingresos reciente (o los detalles financieros de un garante), y posiblemente un documento de trabajo o estudio. Los requisitos específicos pueden estar detallados en la descripción de la propiedad.
¿Cuánto tiempo tarda en recibir una respuesta sobre mi solicitud?
Las respuestas a las solicitudes de alquiler suelen tardar de unos días a una semana, dependiendo del proceso del propietario y la demanda de la propiedad. Asegúrate de revisar tu correo electrónico para actualizaciones o solicitudes adicionales de documentos.
¿Es posible ajustar el precio o las condiciones del alquiler?
En la mayoría de los casos, los propietarios establecen precios y condiciones fijas, pero siempre vale la pena preguntar. Discutir detalles como contratos de alquiler más largos o pequeños ajustes podría ser una opción, dependiendo del propietario.
¿Qué debo hacer si tengo que mudarme antes de que finalice el contrato?
Si necesitas mudarte antes de tiempo, es posible que se te pida encontrar a alguien que se haga cargo de tu contrato o pagar una tarifa por romper el contrato. Revisa tu contrato de alquiler y habla con el propietario para explorar tus opciones.
A segment of a former farmhouse located on the outskirts of Waalre, close to the village center and with cycle connections to local business parks. The property is described as originally dating from 1700 and was fully renovated in 2022. The living area is approximately 110 m² with a volume of 330 m³. The accommodation is connected to the landlord’s residence and shares access, driveway and certain outdoor and storage facilities while retaining a clear boundary for privacy.\n\nThe ground floor can be entered from the street or a side entrance that adjoins the driveway. The entrance hall contains substantial built-in storage and the washing machine connection; the guest toilet includes a small basin and a terrazzo floor. The kitchen has been replaced with bamboo and wood fittings and is equipped with an induction hob with integrated extraction, oven, dishwasher and refrigerator; the kitchen provides a view of the garden and gives access to a cellar. From the hall a fixed staircase leads to an intermediate living area (opkamer) with a marmoleum floor and two skylights; the main living room is located at the front and includes a storage niche and a second entrance.\n\nThe ground floor benefits from underfloor heating and the dwelling is reported to be fully insulated, carrying an energy label A. The first floor is fitted with neutral floor coverings and comprises three bedrooms: a principal bedroom with a high wardrobe, a second bedroom with a wardrobe and shelving, and a third bedroom containing a cupboard with the central heating installation. The bathroom on the first floor includes a second toilet, a washbasin, a bath/shower combination and a design radiator. In total the layout is listed as six rooms, including four bedrooms, one bathroom and one separate toilet across two storeys.\n\nOutdoor space includes an allocated portion of garden of about 200 m² (approximately 20 m by 10 m) for tenant use, with the landlord retaining and using a separate portion of the plot. There is a shared freestanding storage building for bicycles and a private driveway with space to park one car. Maintenance of the tenant’s portion of the garden is the tenant’s responsibility. Gas, electricity and internet are connected jointly with the landlord’s dwelling and are billed on the basis of consumption via a submeter. Pets (dogs and cats) are not permitted. A separate guest accommodation on the site may be available for occasional rental.